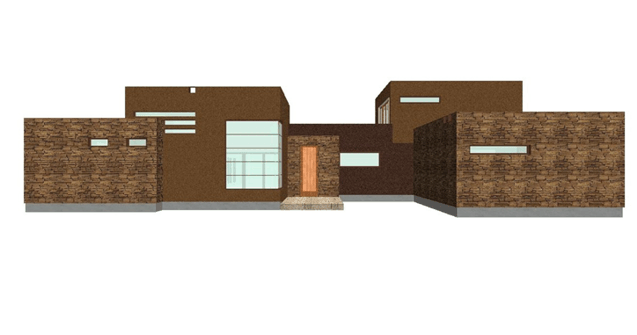the courtyard house
a central courtyard and large entertaining spaces.
This luxury house plan was designed around a center courtyard and offers a variety of entertaining spaces. With it's high ceilings and 8' doors, this home feels airy and open. 61custom can modify this plan to meet your needs.
The Courtyard House:

Living Area: 5513 sq/ft
Levels: 2
Bedrooms: 4
Baths: 4 1/2
Garage: 4-Car
Details: large greatroom, gameroom / teen room, split bedrooms,
central courtyard, 2x6 construction.
Ceiling Heights: 9' - 15'
Width x Depth: 86' x 105'

This plan is also available as a Spanish style home.
Purchase this
Courtyard House Plan>
Need changes? Contact Us for a Free No
Obligation Estimate >
Have questions about this house plan?
E-mail or Call Us >
.