the courtyard plan #37
mid-century modern inspired courtyard plan for today's lifestyle.
This center courtyard house plan was designed to take advantage of the outdoors. Designed around a central courtyard with outdoor kitchen, this courtyard plan offers four outdoor living areas and large doors opening up the house to the patio areas. 61custom can modify this plan to meet your needs.

The Courtyard Floorplan:
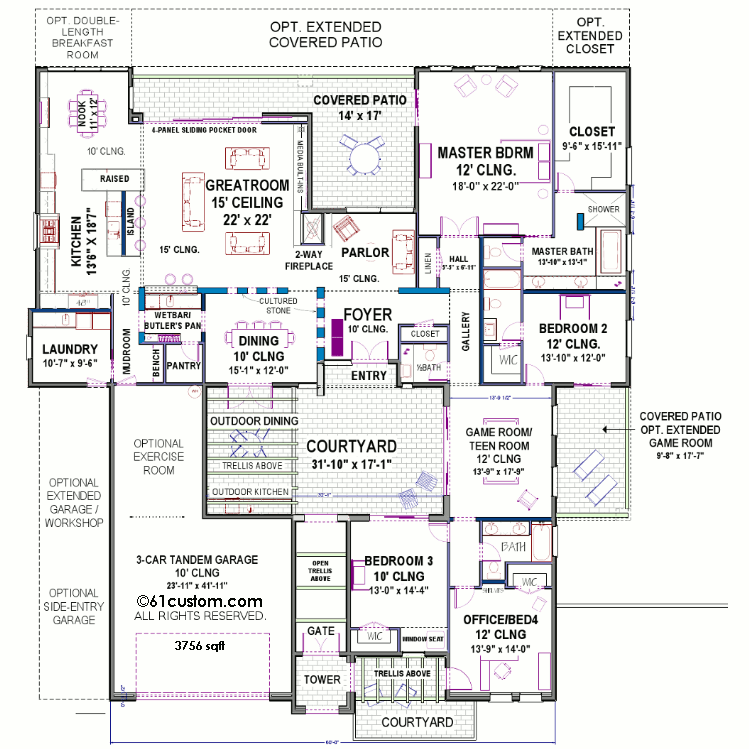
Floorplan with Options:
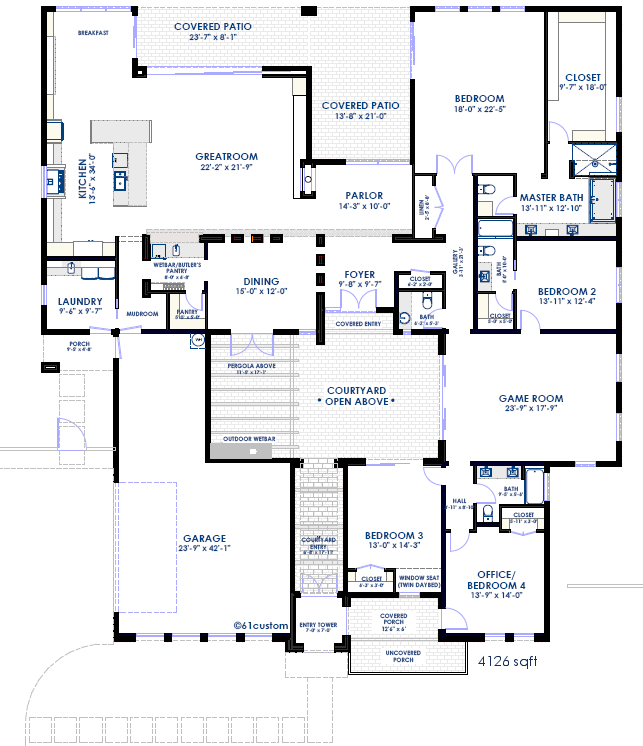
Living Area: 3756 sq/ft
Living Area with Breakfast, Master Bedroom, Closet & Game Room Extensions: +-4126 sq/ft
Exercise Room Option Adds Approx. 200 sq/ft
Levels: 1
Bedrooms: 4
Baths: 3 1/2
Garage: 3-Car, Optional 4-Car
Details: large greatroom, gameroom / teen room, split bedrooms,
central courtyard with outdoor kitchen, 2x6 construction.
Ceiling Heights: 10' - 15'
Width x Depth: 80' x 85'
Dimensions with Extension: 80' x 95'

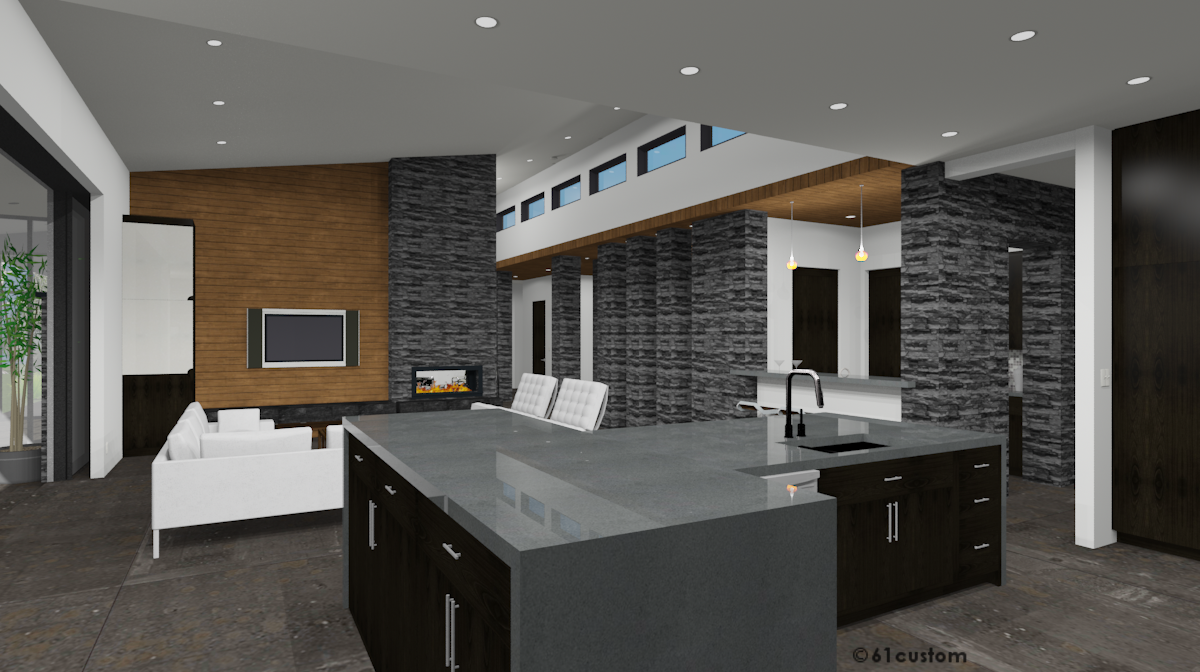
Contemporary Exterior with Side-Entry Garage and Game Room Extension:

Northwest Contemporary Exterior:
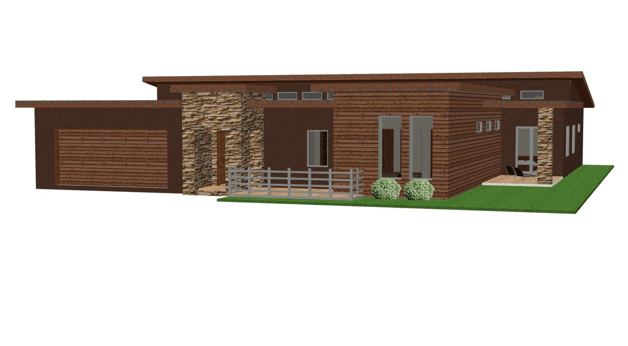
Southwest Contemporary:
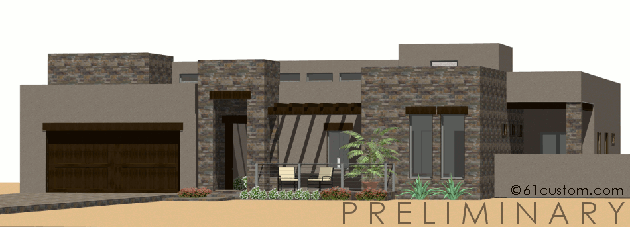
Transitional Style:
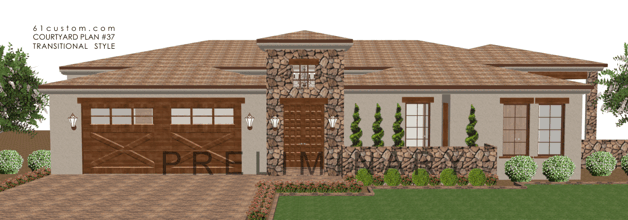
Purchase this Courtyard House Plan>
Need changes?
Contact Us for a Free Estimate >
Have questions about this house plan?
E-mail Us >
.