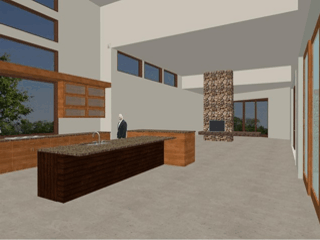luxury modern house plan
This luxury modern house plan was designed to take advantage of a sprawling one-acre lot in Chandler, AZ. 61custom can modify this plan to your specifications.
Floorplan:

Square Footage: 5885 sq/ft
Levels: Two
Bedrooms: 4
Baths: 4 1/2
Living Areas: Formal Living, Dining, Family Room adjacent to Kitchen, Den/Play
Room off Family Room
Other Rooms: Office/Casita, Loft, Game Room, Front and Back Courtyards
Garage: Four Car Side Entry Garage plus Workshop Area
Width: 101'
Depth: 124'
Renderings:
Minor floor plan modifications can typically be made in just a few days. 61custom can also provide site plans, landscape plans, cabinet design and virtual renderings
as seen above. This plan has been engineered for Maricopa County
(Arizona) and may be able to be re-stamped for your project at a minimal cost.
Purchase this
Luxury House Plan>
Need changes? Contact Us for an Estimate >
Have questions about this house plan?
E-mail Us >
.

