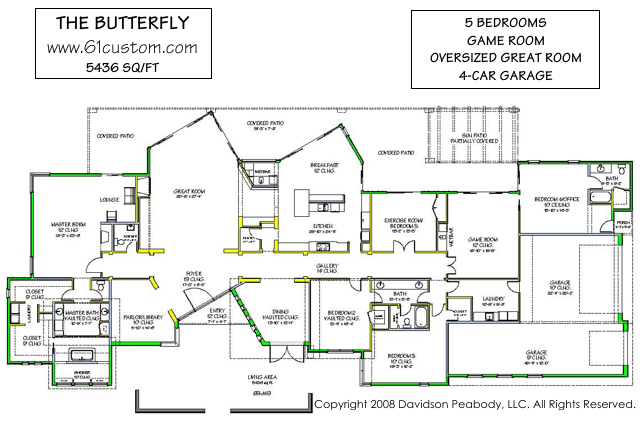luxury house plans
 THE COURTYARD HOUSE
THE COURTYARD HOUSE
Square Footage: 5513 sq/ft
Levels: Two (Optional-One Only)
Bedrooms: 4
Baths: 4 1/2
Living Areas: Large Entertaining Spaces, Formal Living & Dining,
Greatroom, Game Room
Other Rooms: Center Courtyard, Mudroom, Exercise Room
Garage: Four Car Side Entry Garage
Width: 86'
Depth: 105'
 THE BUTTERFLY HOUSE PLAN
THE BUTTERFLY HOUSE PLAN
Square Footage: 5436 sq/ft
Levels: One
Bedrooms: 5
Baths: 3 1/2, Optional 4 1/2
Living Areas: Greatroom, Library/Parlor, Formal Dining, Game Room
Garage: Four Car Side Entry Garage
Width: 145'
Depth: 65'
 THE BIRCHWOOD HOUSE PLAN
THE BIRCHWOOD HOUSE PLAN
Square Footage: 5885 sq/ft
Levels: Two
Bedrooms: 4
Baths: 4 1/2
Living Areas: Formal Living, Dining, Family Room adjacent to Kitchen, Den/Play
Room off Family Room
Other Rooms: Office/Casita, Loft, Game Room, Front and Back Courtyards
Garage: Four Car Side Entry Garage plus Workshop Area
Width: 101'
Depth: 124'
.