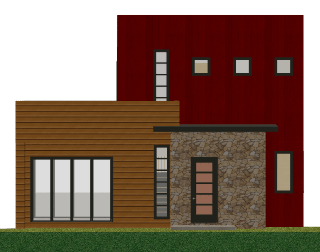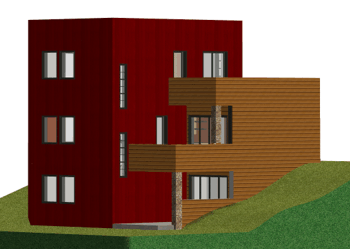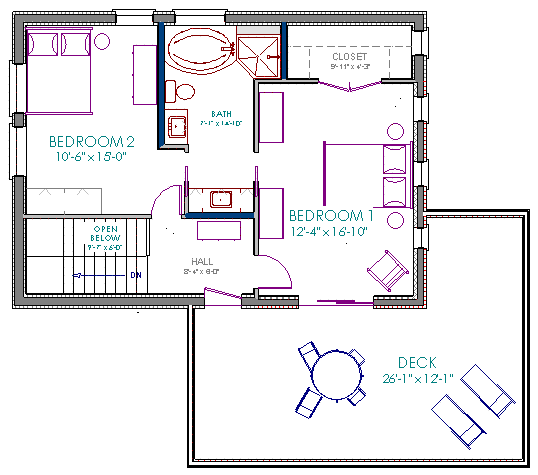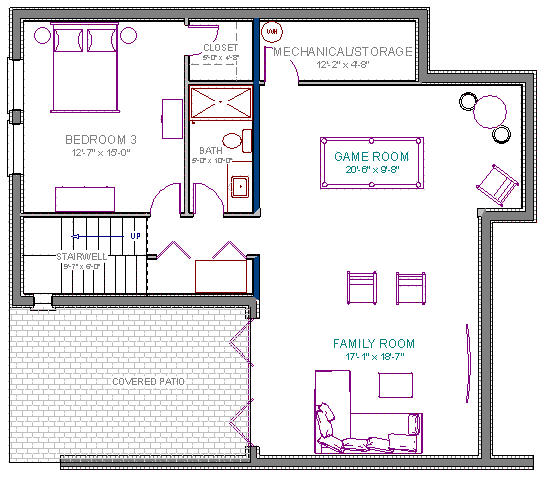semi-custom home plans
Many of our existing modern and contemporary home designs can be altered to suit your individual needs and to work on your lot. View Our House Plans with Standard Semi-Custom Options Available >>
example semi-custom changes:
Original Plan (1269):



Client Goals:
- Change construction method from wood framing to ICF (insulating concrete forms)
- Add a green roof
- Enlarge the entry and add a coat closet
- Add a walk-out basement with an additional bedroom and bath
- Extend the right side to enlarge the kitchen and bedrooms
- Add a laundry room
- Convert the main level bath to a powder room
- Enlarge the master bath and add a separate tub and shower
- Change exterior finish from stucco to fiber cement siding and add stone accents
- Enlarge/Add windows
New Semi-Custom Plan:



New Semi-Custom Floorplan:
Main Level

Second Level

Walk-Out Basement

In addition to the changes to the house plan, the client also added a
detached garage with a guest room above and a carport connecting the two
structures.
Please select a floorplan gallery to view a few examples of house plans that 61custom can modify to your specifications. 61custom can also modify other stock plans if you have purchased a license to use/edit them:
-
View Our
House Plans with Standard Semi-Custom Options Available
-
View All House Plans and Pricing
- House Plans: Frequently Asked Questions
- What is the House Plan Design
Process?
Most of our plans are modern or contemporary in style, but if you see a
floorplan that meets your needs, we can redesign the exterior elevations and
some interior features to suit your style. Many of our plans work well with a
Spanish Mission style or Southwest/Adobe style as well as Modern and Southwest Contemporary.
Changing doors, windows and kitchen layouts as well as adding or removing rooms
and basements/second stories or completely re-designing sections of a house are
all possible.
Minor floor plan modifications can typically be made in just a few days. 61custom can also provide site plans, landscape plans, cabinet design and virtual renderings.
Some of our stock house plans have already been engineered for Maricopa County
(Arizona) and may be able to be re-stamped for your project at a minimal cost.
Please contact us for pricing
information.
.