modern house plans
 MODERN TWO BEDROOM
MODERN TWO BEDROOM
Square Footage: 1187 sq/ft
Style: Modern House Plan
Levels: One
Bedrooms: 2
Baths: 1
Living Areas: Large Greatroom, Home Office Space
Other: Covered Patio
Garage: None
Width-Depth: 33' x 55'
More Info & Pricing >>
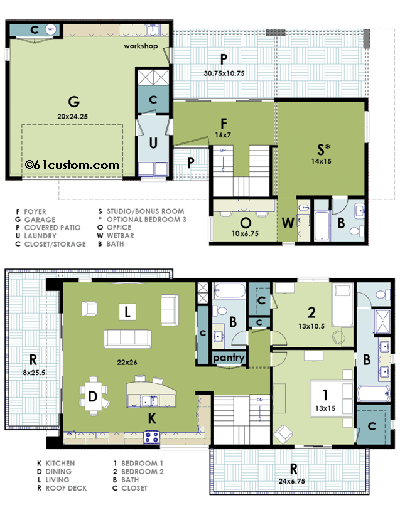 THE CUBE HOUSE
THE CUBE HOUSE
Square Footage: 2089 sq/ft
Style: Ultra-Modern, Modern House Plan
Levels: Two
Bedrooms: 2-3
Baths: 3
Living Areas: Large Greatroom, Studio, Full Master Bath
Other: Covered Patio, Two Decks
Garage: Two Car Garage
Width-Depth: 36' x 62' or 62' x 36'
More Info & Pricing >>
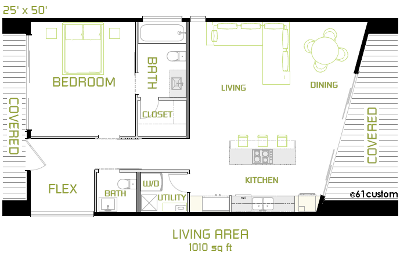 MINIMALIST MODERN
MINIMALIST MODERN
Square Footage: 1010 sq/ft
Style: Ultra-Modern, Minimalist Modern House Plan
Levels: One
Bedrooms: 1
Baths: 1 - 1.5
Living Areas: Large Greatroom, Studio/Flex Space
Other: Covered Patio
Garage: None
Width-Depth: 25' x 50'
More Info & Pricing >>
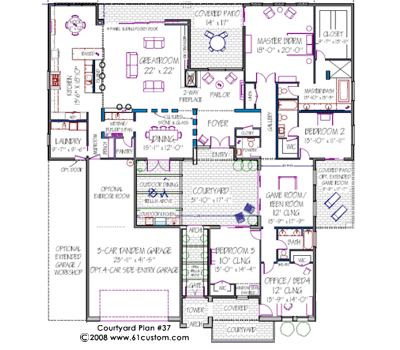 THE COURTYARD PLAN #37
THE COURTYARD PLAN #37
Square Footage: 3756 sq/ft
Style Options: Modern House Plan, Adobe, Southwest Contemporary, Spanish Mission
Levels: One
Bedrooms: 4
Baths: 3 1/2
Living Areas: Large Entertaining Spaces, Formal Dining,
Greatroom, Game Room, Parlor
Details: Center Courtyard, Mudroom, Optional Exercise Room
Garage: 3-Car Garage, Optional 4-Car
Width: 80'
Depth: 85'
More Info & Pricing >>
 THE COURTYARD HOUSE
THE COURTYARD HOUSE
Square Footage: 5513 sq/ft
Style Options: Modern House Plan, Adobe, Southwest Contemporary, Spanish Mission
Levels: Two (Optional-One Only)
Bedrooms: 4
Baths: 4 1/2
Living Areas: Large Entertaining Spaces, Formal Living & Dining,
Greatroom, Game Room
Other Rooms: Center Courtyard, Mudroom, Exercise Room
Garage: Four Car Side Entry Garage
Width: 86'
Depth: 105'
More Info & Pricing >>
 SMALL MODERN HOUSE PLAN
SMALL MODERN HOUSE PLAN
Square Footage: 901 sq/ft
Style: Modern
Levels: One
Bedrooms: 1
Baths: 1
Living Areas: Greatroom
Other: Covered Patio, Front Porch, Front Courtyard
Garage: None
Width-Depth: 30' x 49' 6"
More Info & Pricing >>
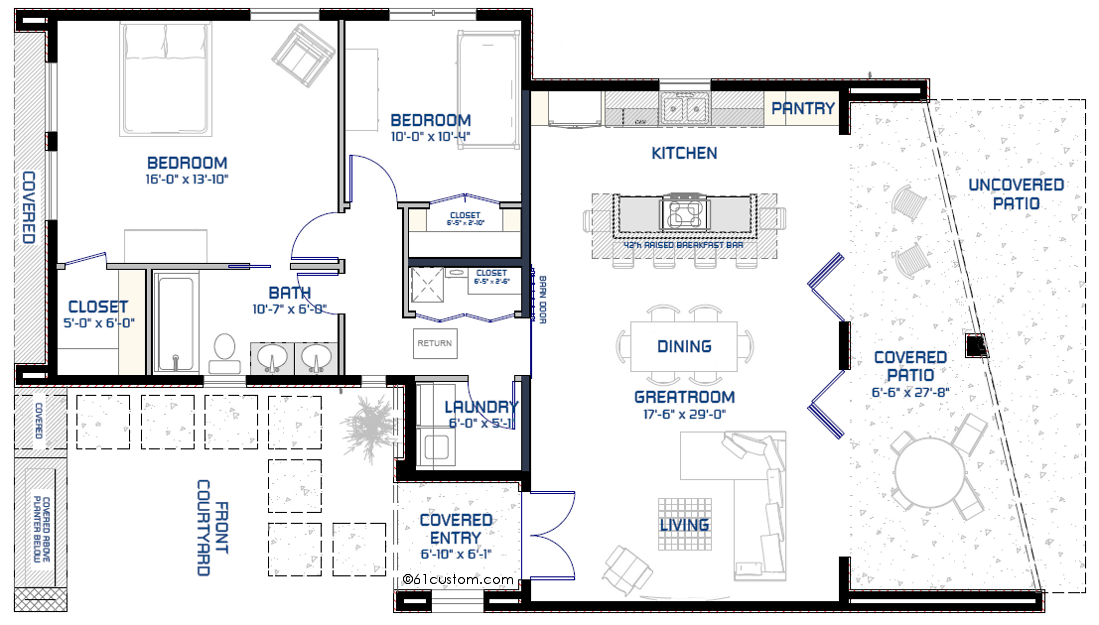 MODERN FRONT COURTYARD
MODERN FRONT COURTYARD
Square Footage: 1162 sq/ft
Style: Modern
Levels: One
Bedrooms: 2
Baths: 1
Living Areas: Greatroom
Other: Covered Patio, Front Porch, Front Courtyard
Garage: None
Width-Depth: 30' x 58' 2"
More Info & Pricing >>
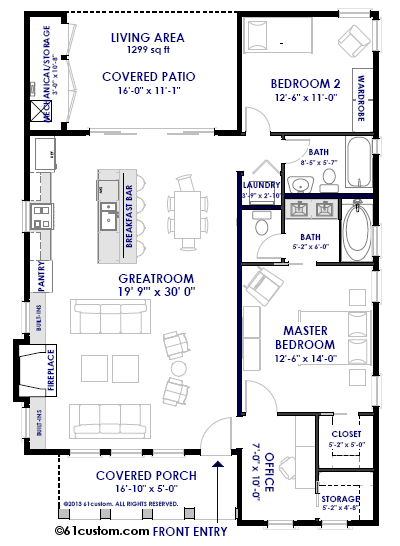 SPANISH CONTEMPORARY PLAN
SPANISH CONTEMPORARY PLAN
Square Footage: 1301 sq/ft
Style: Spanish Contemporary
Levels: One
Bedrooms: 2
Baths: 2
Living Areas: Large Greatroom, Home Office
Other: Covered Patio, Front Porch
Garage: None
Width-Depth: 33' 10" x 49' 2"
More Info & Pricing >>
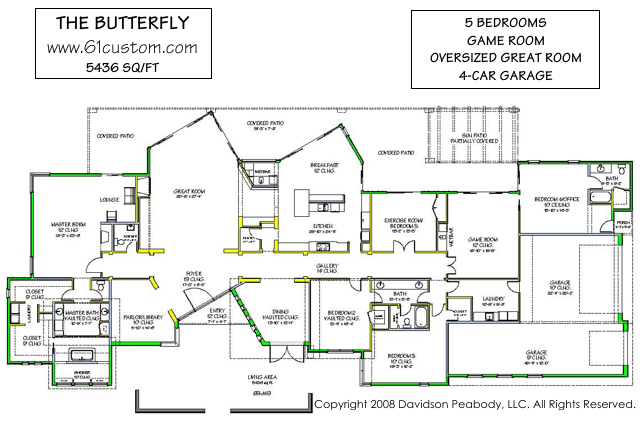 THE BUTTERFLY HOUSEPLAN
THE BUTTERFLY HOUSEPLAN
Square Footage: 5436 sq/ft
Style: Southwest Contemporary
Levels: One
Bedrooms: 5
Baths: 3 1/2, Optional 4 1/2
Living Areas: Greatroom, Library/Parlor, Formal Dining, Game Room
Garage: Four Car Side Entry Garage
Width: 145'
Depth: 65'
 THE BIRCHWOOD HOUSEPLAN
THE BIRCHWOOD HOUSEPLAN
Square Footage: 5885 sq/ft
Styles: Southwest Contemporary, Modern, Spanish
Levels: Two
Bedrooms: 4
Baths: 4 1/2
Living Areas: Formal Living, Dining, Family Room adjacent to Kitchen, Den/Play
Room off Family Room
Other Rooms: Office/Casita, Loft, Game Room, Front and Back Courtyards
Garage: Four Car Side Entry Garage plus Workshop Area
Width: 101'
Depth: 124'
 THE SMALL HOUSE PLAN
THE SMALL HOUSE PLAN
Square Footage: 1269 sq/ft
Style: Modern House Plan
Levels: Two
Bedrooms: 3
Baths: 2
Living Areas: Great Room
Other Rooms: Front Courtyard, Back Patio
Garage: None
Width: 30'
Depth: 39' 9"
More Info & Pricing >>
 THE CASITA HOUSE PLAN
THE CASITA HOUSE PLAN
Square Footage: 805 sq/ft
Style: Modern House Plan
Levels: One
Bedrooms: 1
Baths: 1
Living Areas: Great Room
Other Rooms: Front Courtyard, Back Patio
Garage: None
Width: 30'
Depth: 39' 9"
More Info & Pricing >>
 THE GUEST HOUSE PLAN
THE GUEST HOUSE PLAN
Square Footage: 531 sq/ft
Style: Modern House Plan
Levels: One
Bedrooms: Studio
Baths: 1
Living Areas: Studio, Kitchenette
Other Rooms: Roof Deck, Back Patio
Garage: None
Width: 28'3"
Depth: 27' 8"
More Info Pricing >>
.