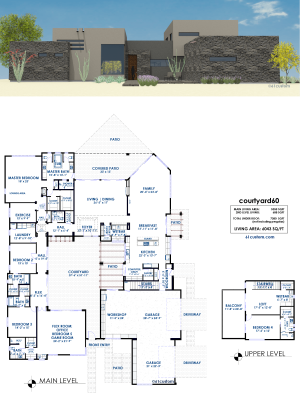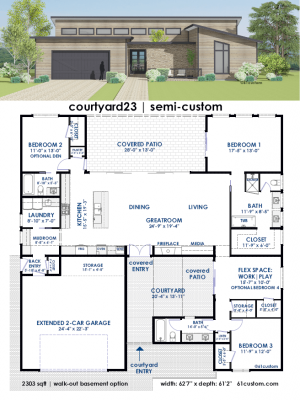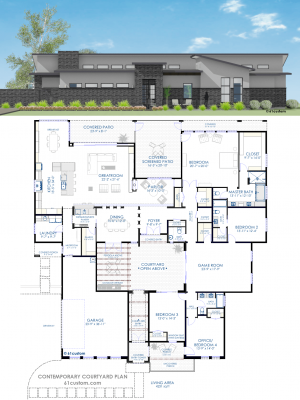Information & Recent Articles
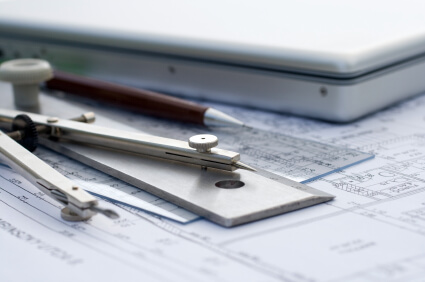
Custom Home Design & Drafting Process
An overview of the custom home design process is described, along with key points that are addressed when planning your floor plan layout and custom home features.
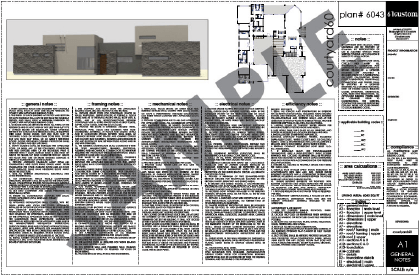
What’s Included in a Set of House Plans?
Learn more about the sheets and information we include in a typical set of house plans.

Sustainable Home Design Features
Sustainable home design helps to minimize harmful effects on the environment and indoor air quality while enhancing today’s lifestyle with quality materials and functional floorplans. Learn more about the sustainable features included in our house plans.
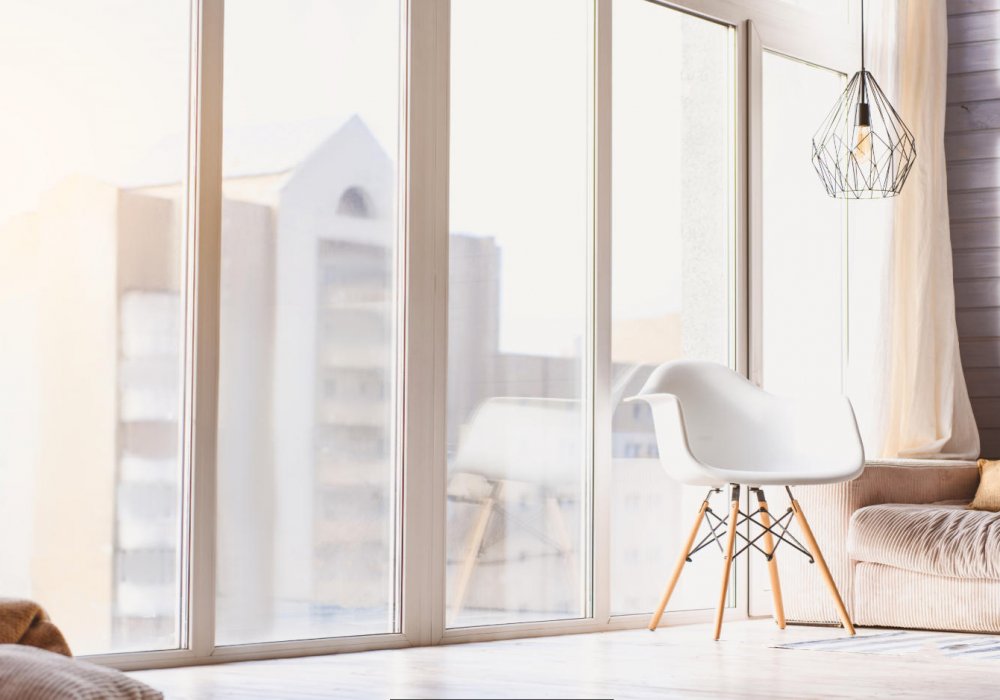
Understanding Energy Codes
If you’re building a custom home or remodeling your home, here’s what you need to know about energy efficiency requirements for doors, windows and insulation.
