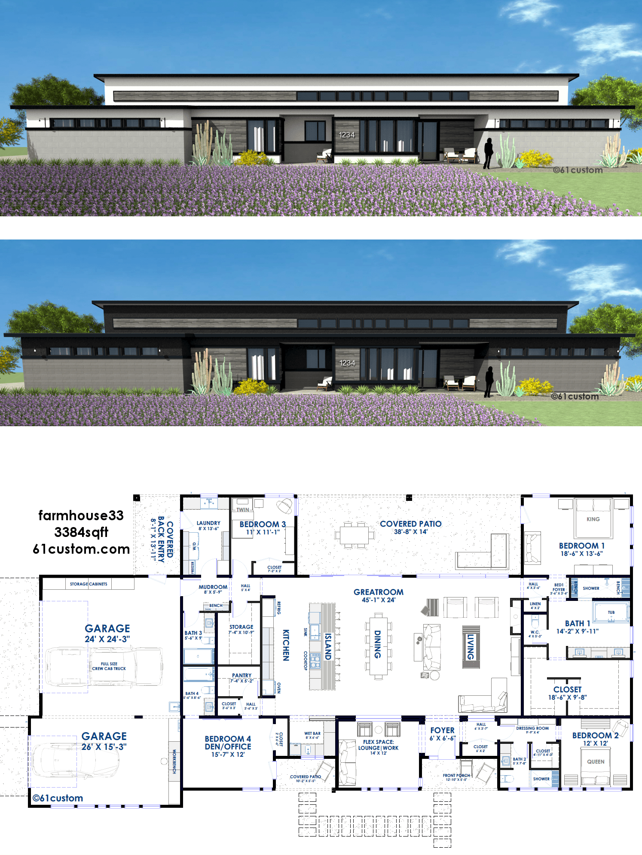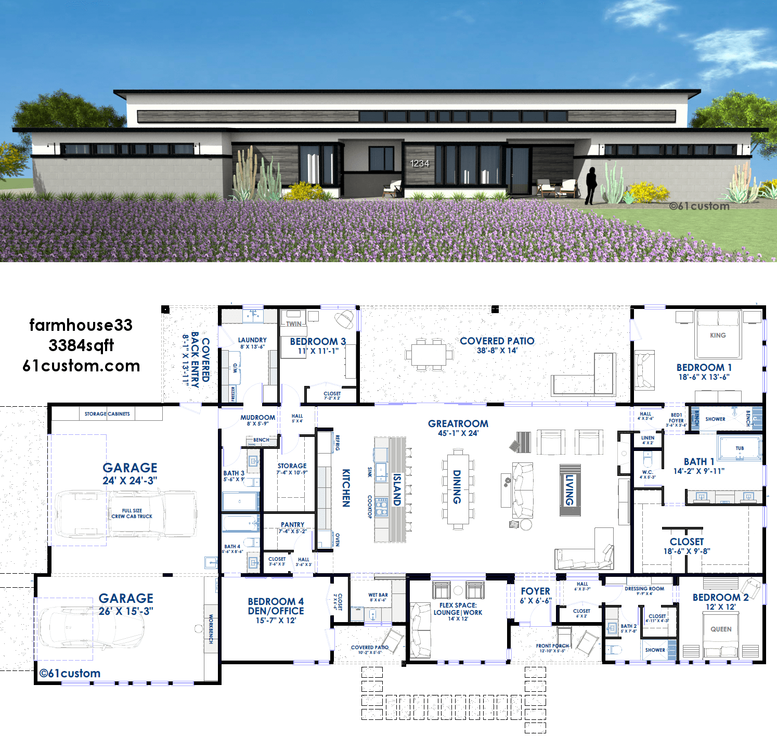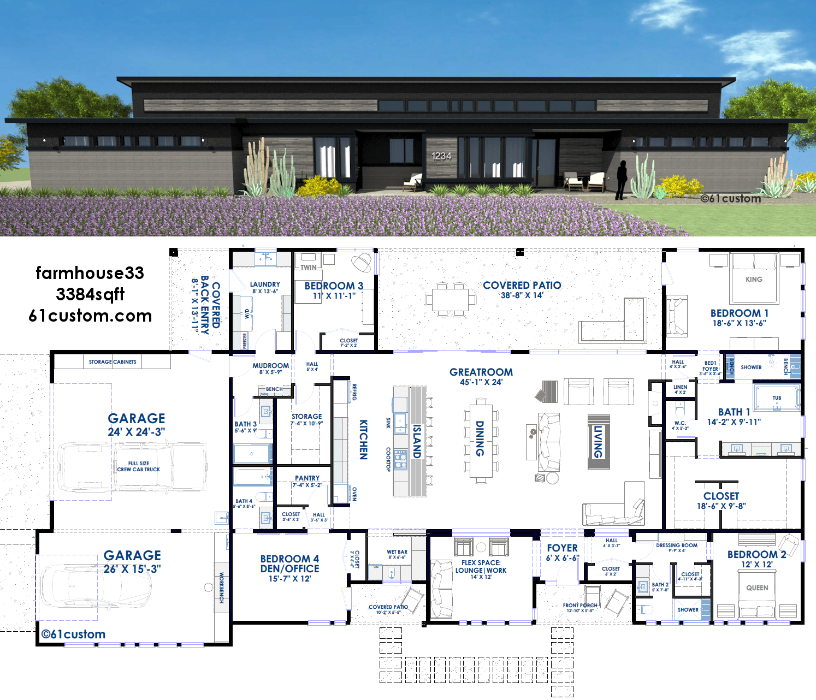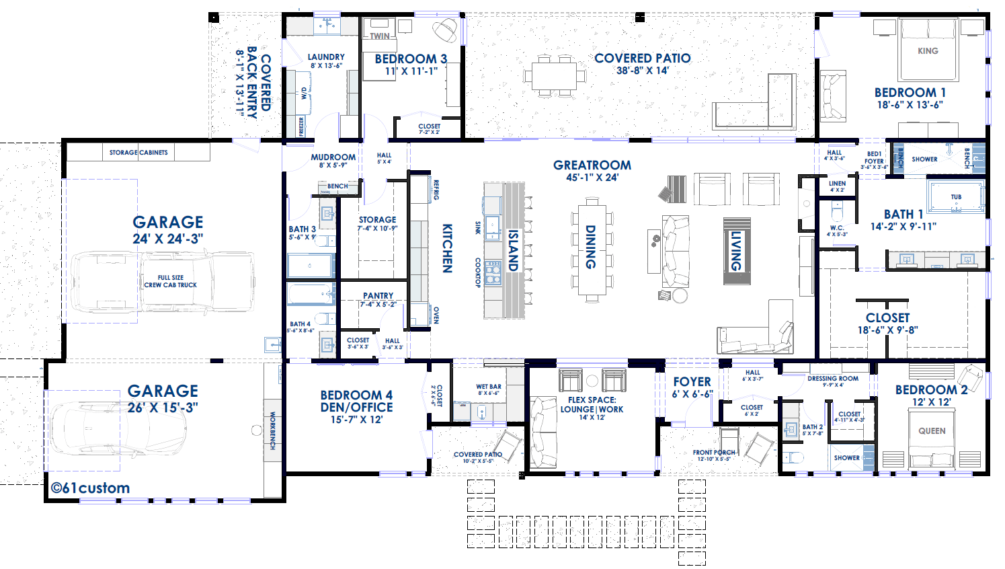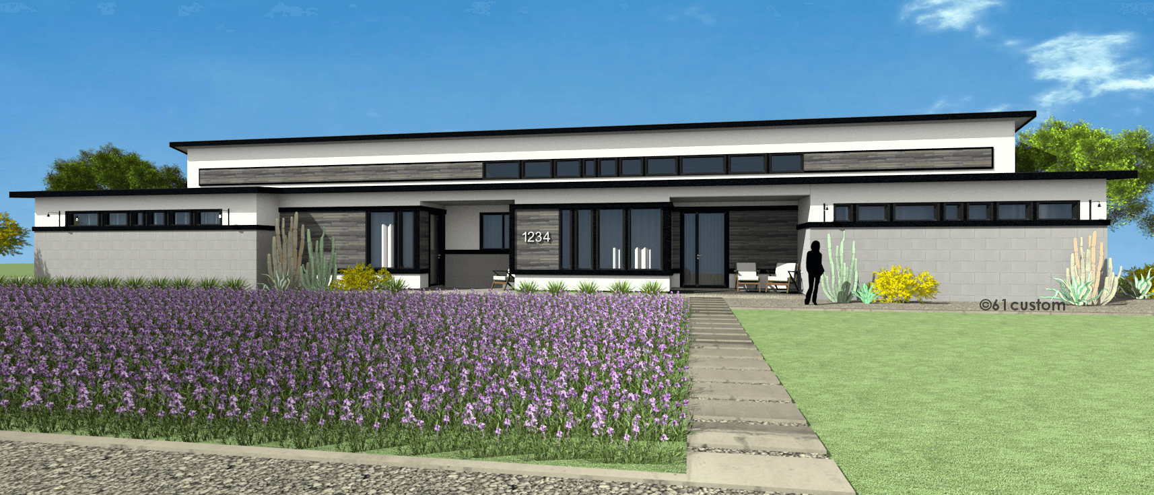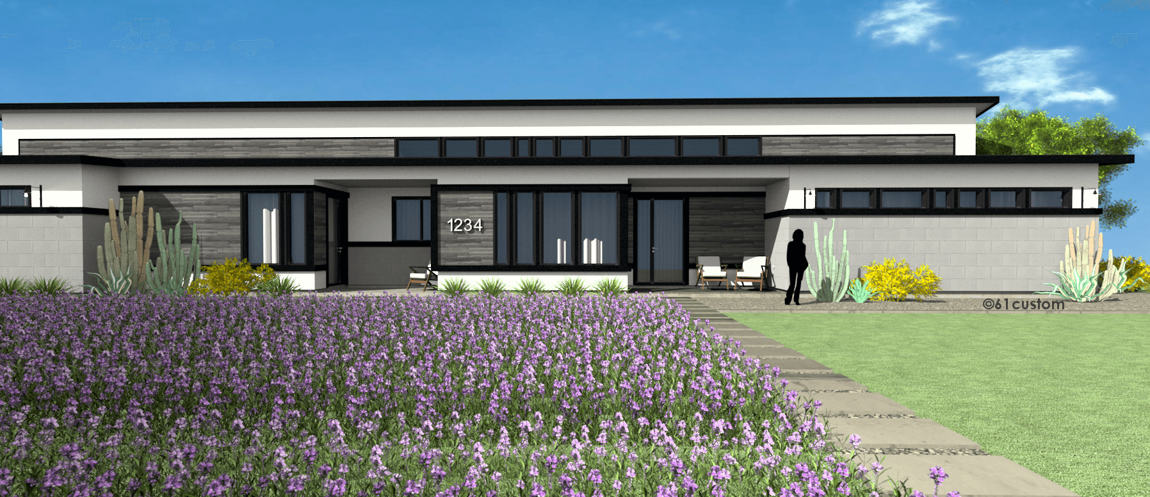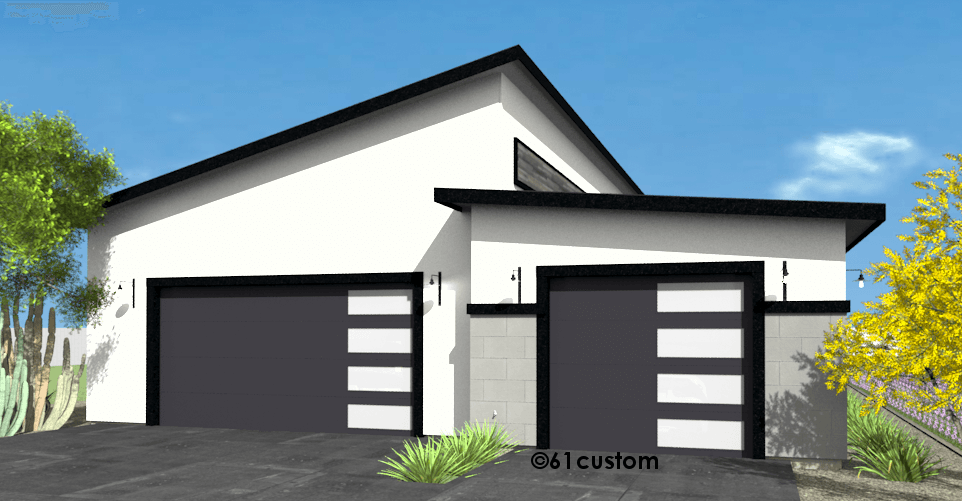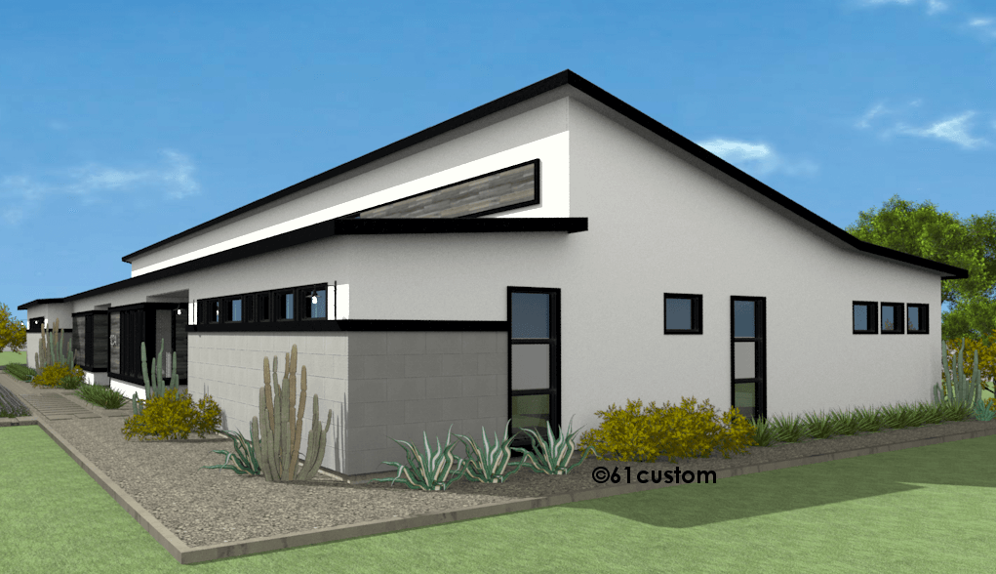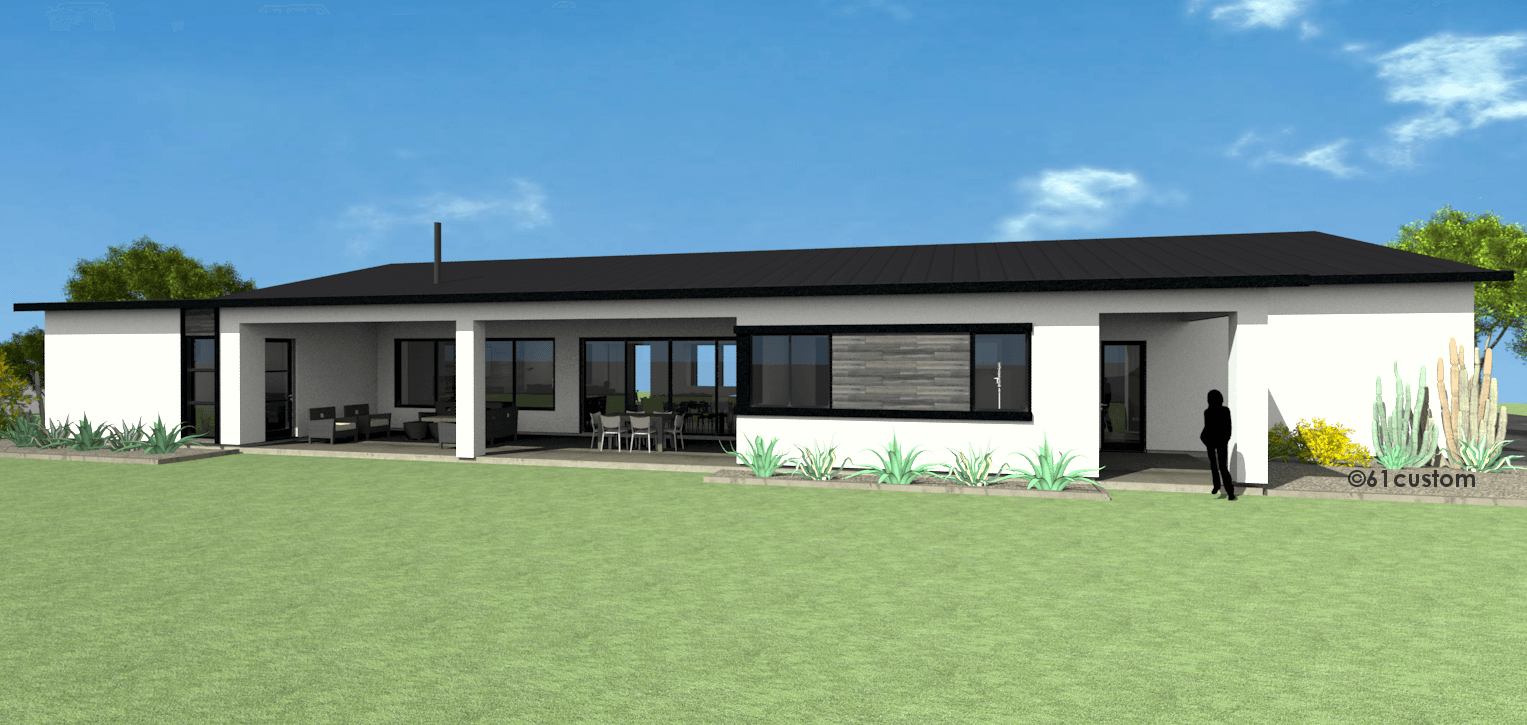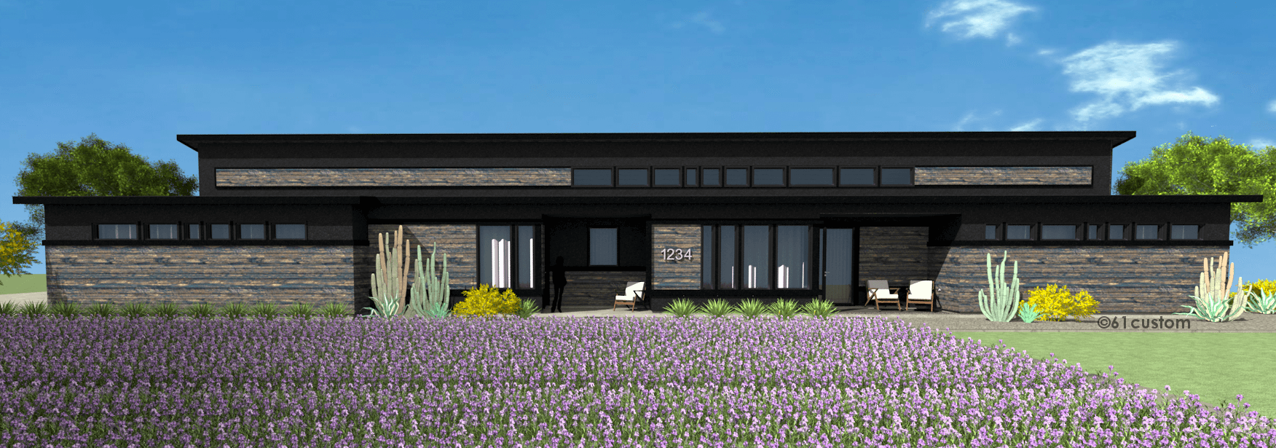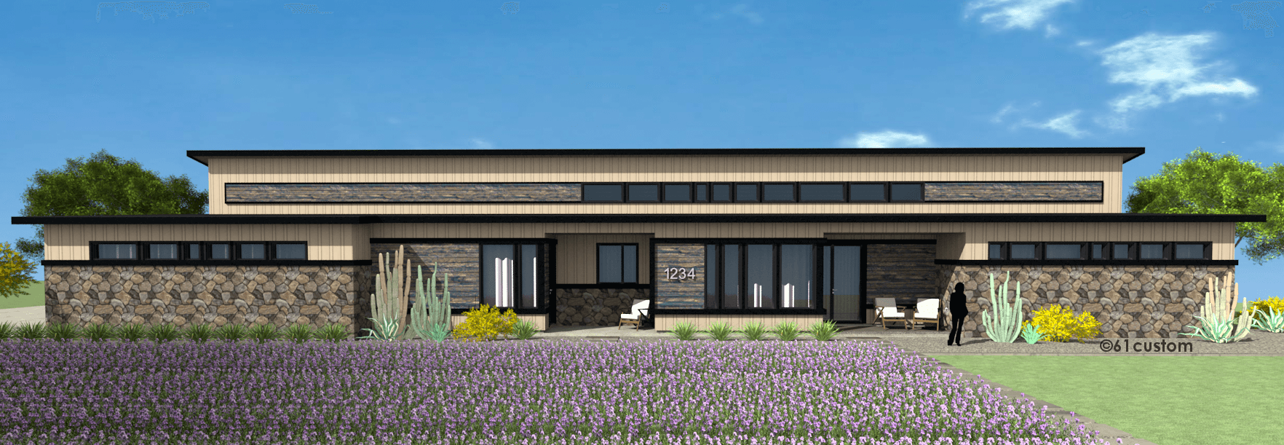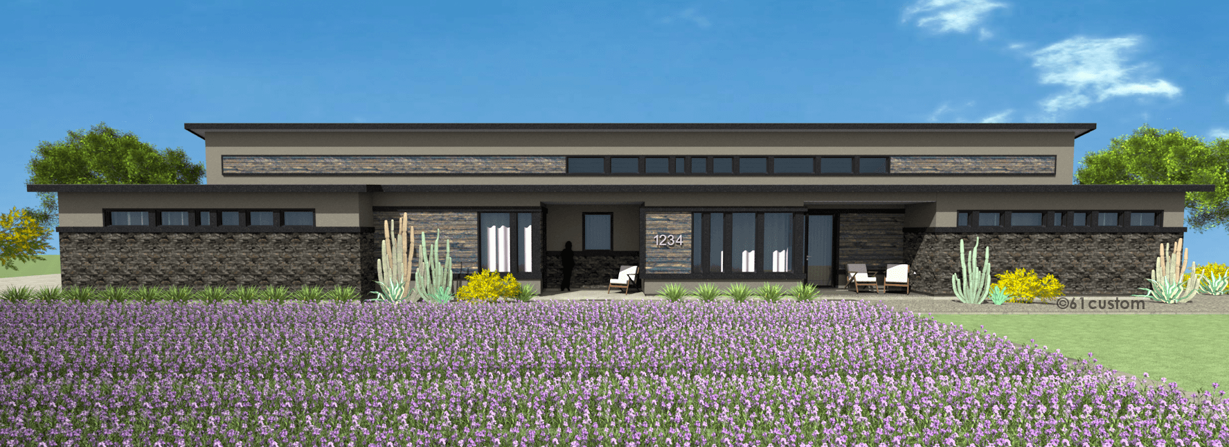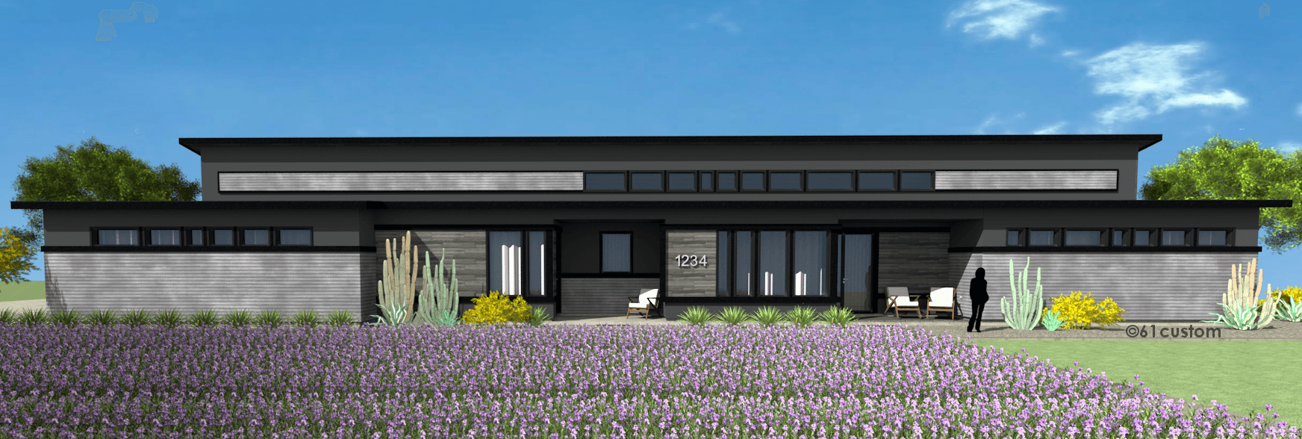Description
Prepared for: Tony Walker
Semi-Custom Revisions to House Plan: farmhouse33 with garage
SCOPE OF WORK: Revise the farmhouse33 plan as follows:
- Change to top-chord bearing flat roof trusses with spray foam roof, pitch to be added by roofer with foam & crickets. Use overhang with foam stop/drip edge and 12”h metal fascia in some areas, parapets in some areas.
- Adjust window/door sizes.
- Add 3ft to the back of the house.
- Convert Garage to 3-car front-facing garage.
- Add 12′ x 15′ workshop @ back of garage.
- Move interior wall to enlarge bedroom and reduce master closet.
- Update electrical plan to work with revisions.
- Remove covered patio next to laundry room.
NOTES:
- Structural engineering, including lumber specs, beam/header sizing, wind load & shear wall calculations, foundation sizing and connection specs, grading/drainage engineering (if required) and truss & joist calculations; civil engineering, including grading and drainage plans; are not included in this estimate and must be obtained from a local engineer.
- Maricopa County permitting may require an electrical one-line diagram and load calculations. We recommend obtaining this from the electrician that will be working on your job once appliance selections have been made.
- Maricopa County permitting may require an HVAC plan and calculations. We recommend obtaining this from the HVAC contractor that will be working on your job.
TERMS:
- Design Fees: Design fees for the revisions listed above are $1200, plus the price of the plan. Base plan may be purchased in pdf or CAD format. Time frame to complete revisions is approx. 4 weeks.
- Delivery: Any drafted elevations or construction documents will be delivered via e-mail in .pdf format on 24”x36” architectural sheets, to scale, upon payment. These files can be sent to your printer for copies (blueprints).
- License: Single-use. Digital files and copies may be used, printed, modified and distributed as necessary to build one home one time. Additional licenses are required for additional builds. 61custom retains all copyrights, so the plans may not be re-sold or used to build more than one home without permission.
- Engineering, mechanical, electrical, plumbing, energy, wind, seismic, or hurricane calculations or specs; truss, beam, strap & shear calculations or specifications; permit or plan review fees; surveys; grading or drainage plans or engineering; architectural seals/stamps; landscape/pool designs; and printing/copying fees are not included.
- All prices are listed in US Dollars.
- Payment may be made via check or credit card.
- This Proposal & Estimate is valid for 30 days from date prepared. (12.13.18)
