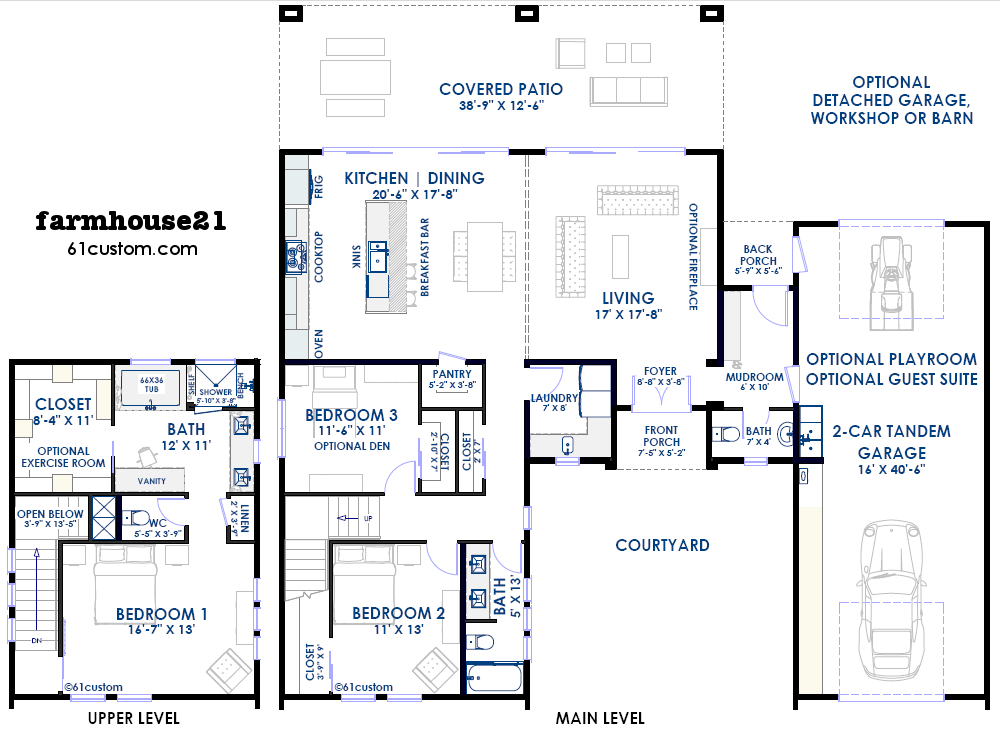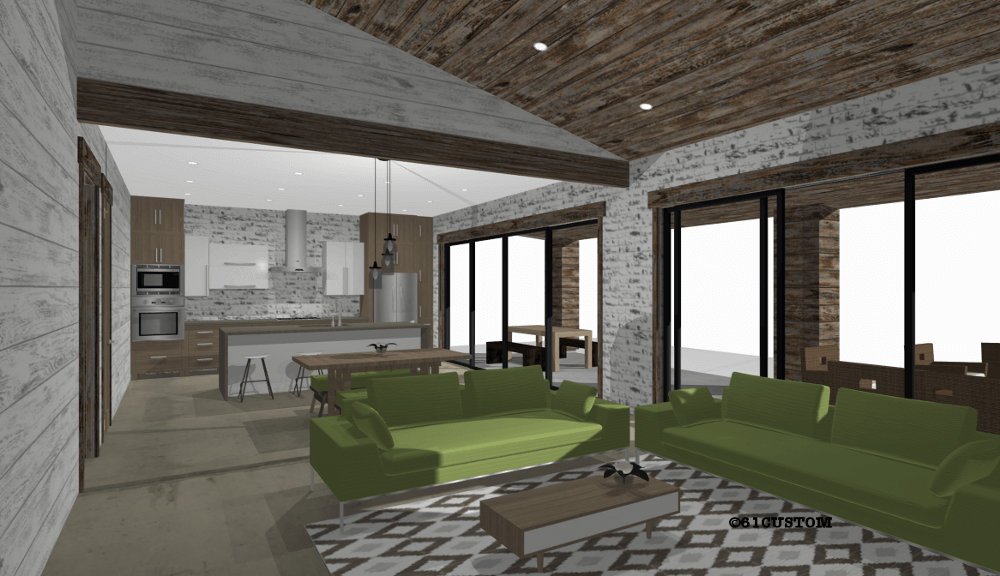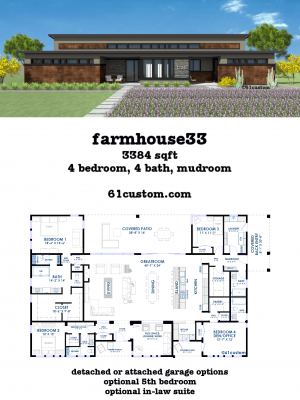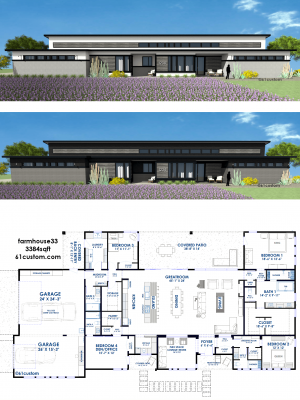Description
Our farmhouse21 modern farmhouse plan has a cozy front courtyard, a covered patio, an open-concept kitchen-dining-living, and an enormous mudroom. This three bedroom 2.5 bath home is just over 2100 sqft. Semi-custom options include a playroom or guest casita and detached garage, workshop or barn.
This modern farmhouse style house plan blends rustic distressed wood, ship lap and whitewashed brick with a modern kitchen and polished concrete floors for an inviting eclectic feel. The exterior combines metal siding with board & batten or stucco and distressed wood accents. Vaulted ceilings with high windows in the living room add a spacious, airy feel.
The two car tandem garage with doors on the front and back allows easy access to a riding lawn mower or toys from the backyard. The extra width leaves plenty of room for storage cabinets and a utility sink.
Coming soon! Contact us if you’d like to be notified when it’s available.




