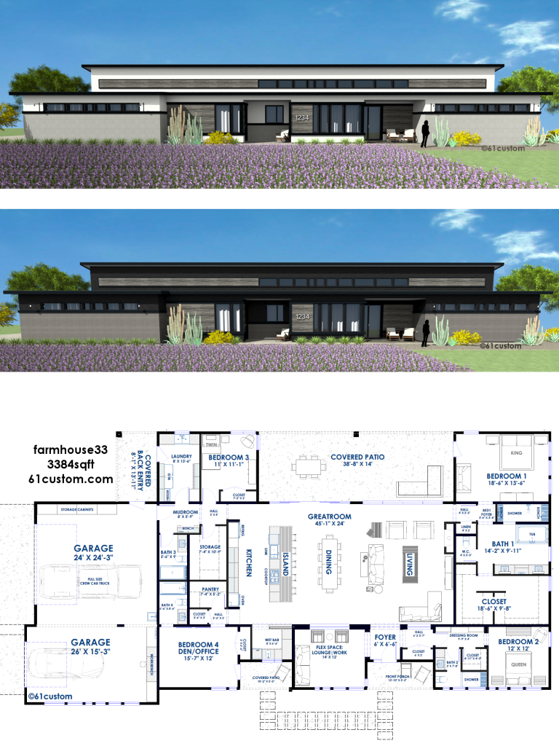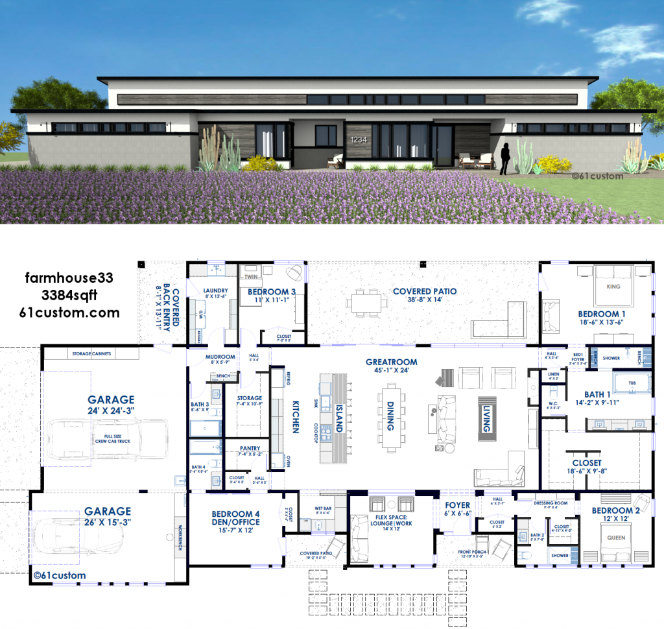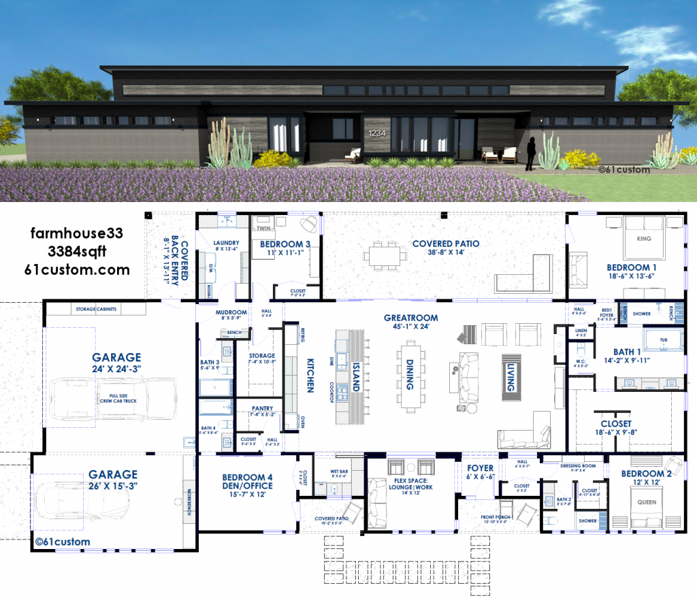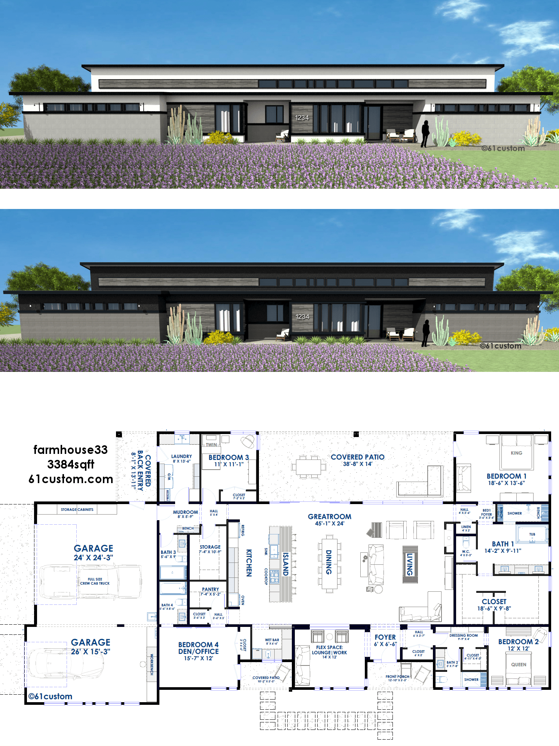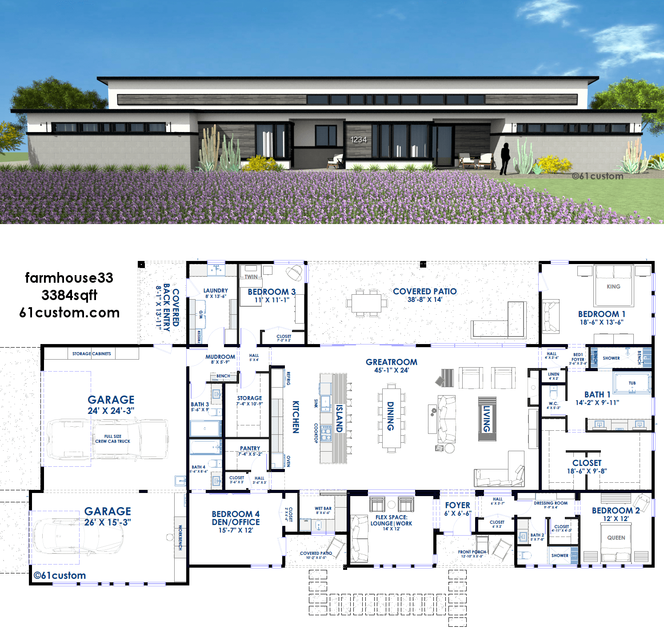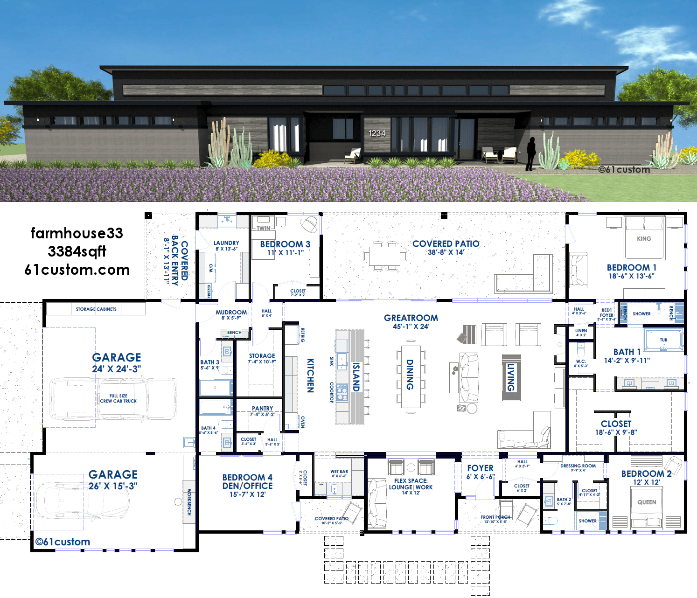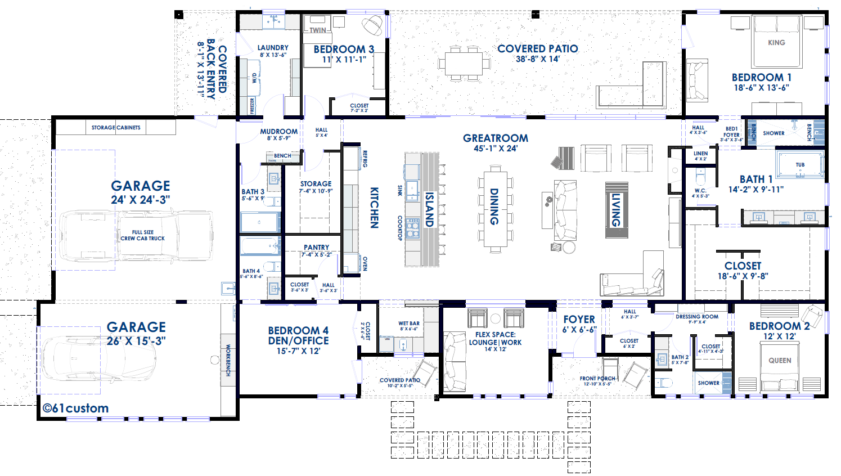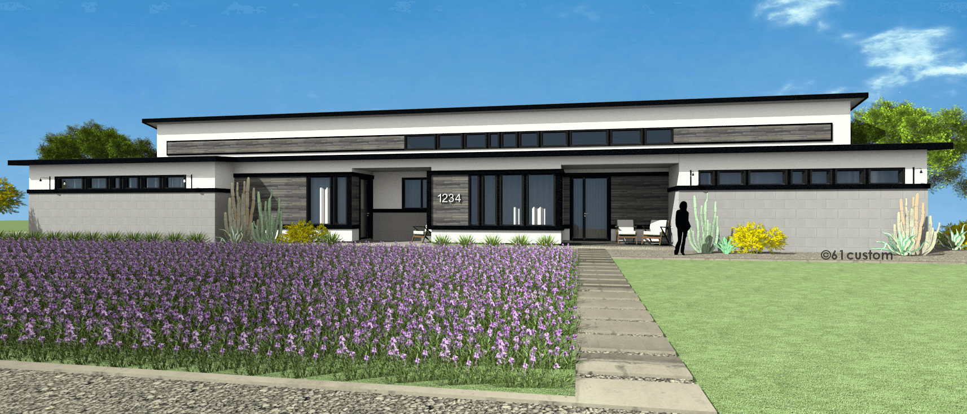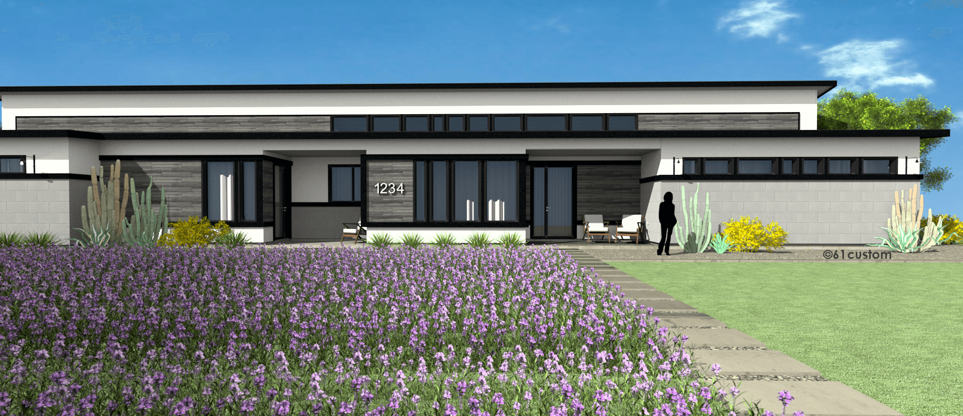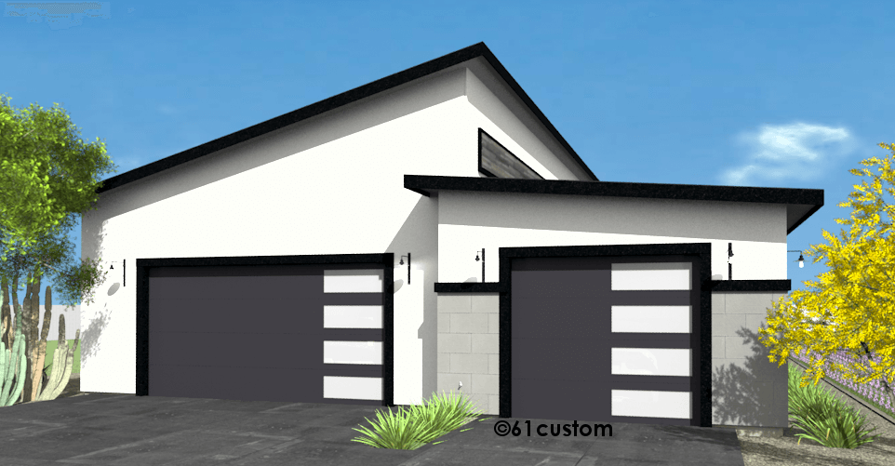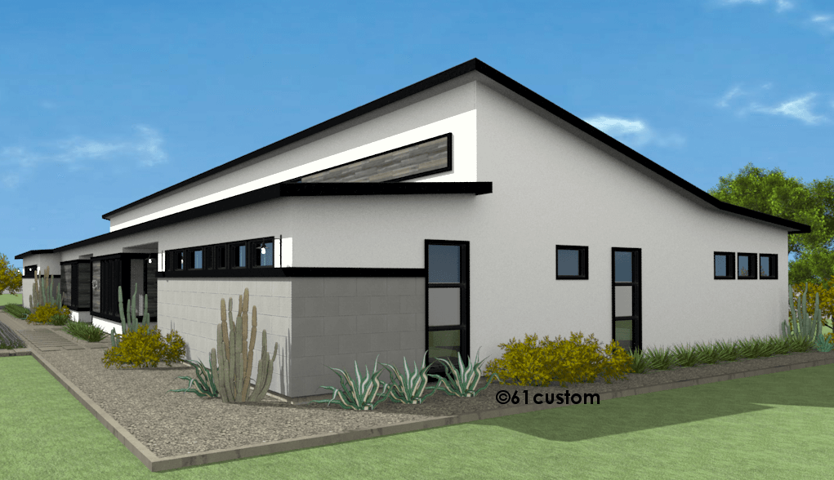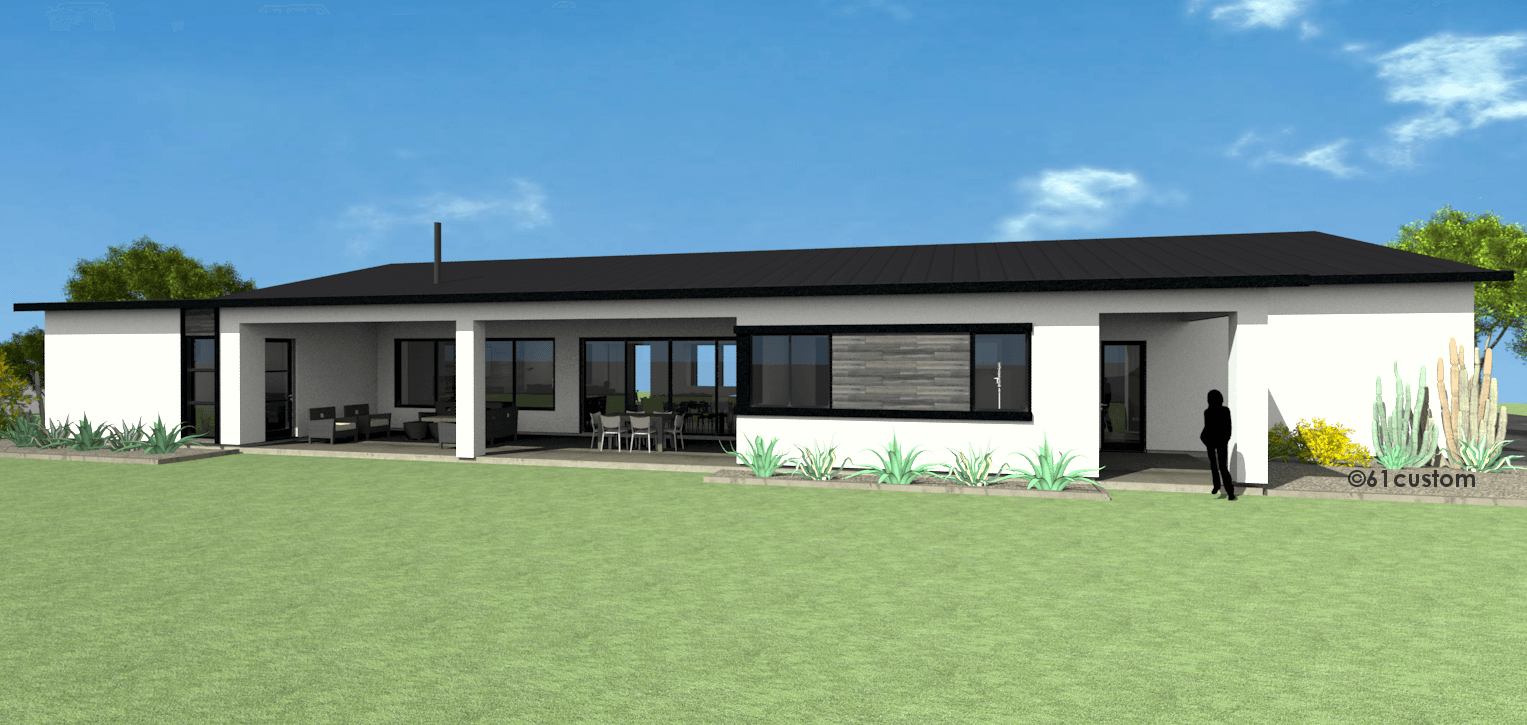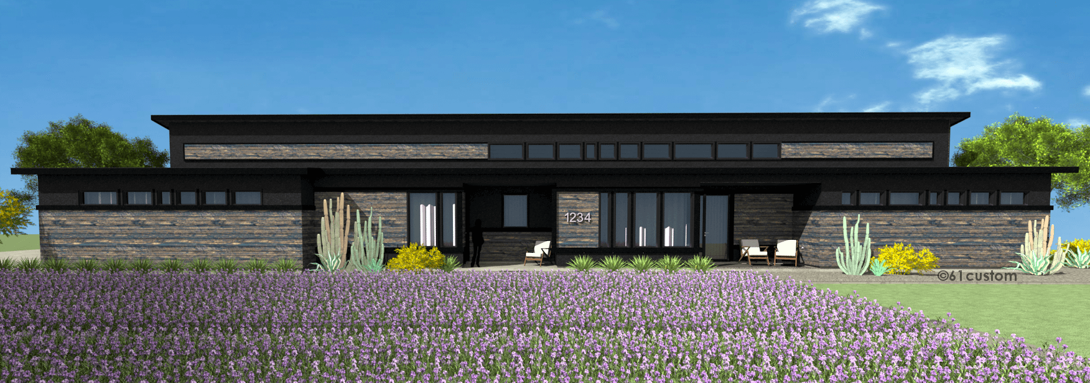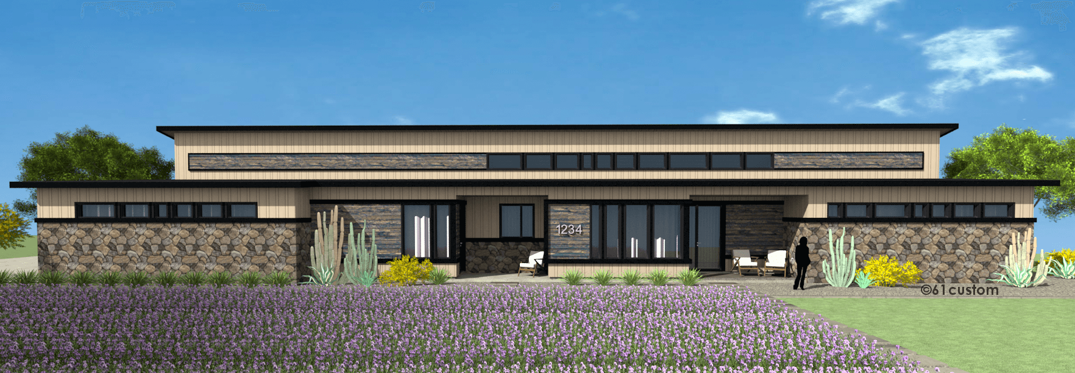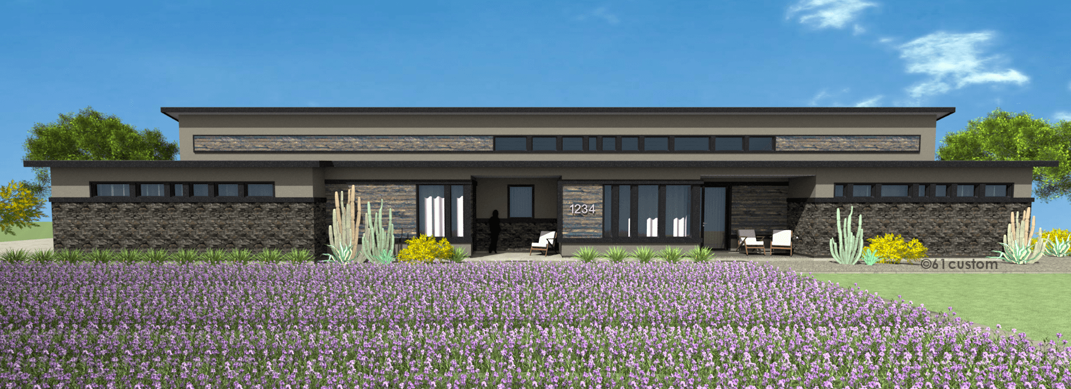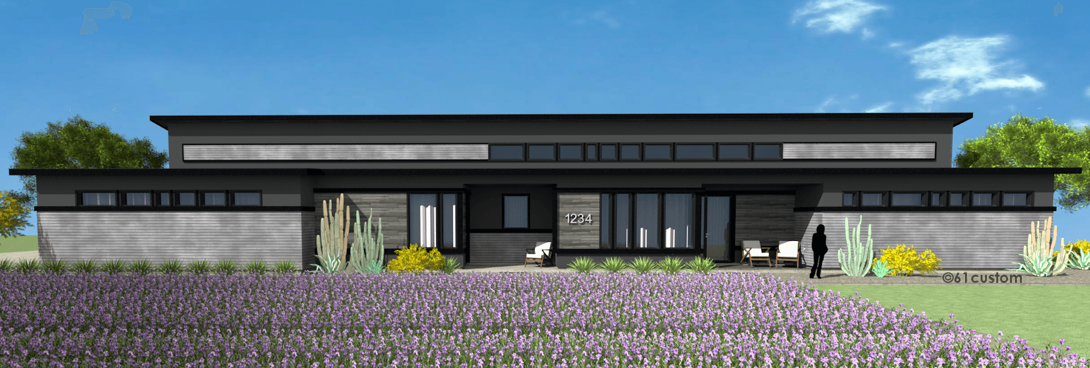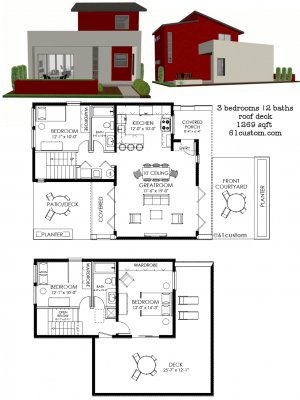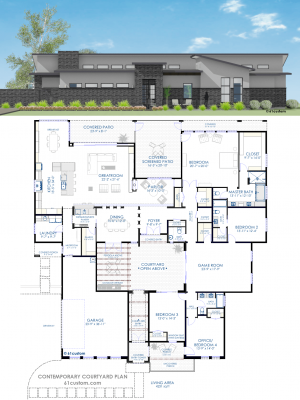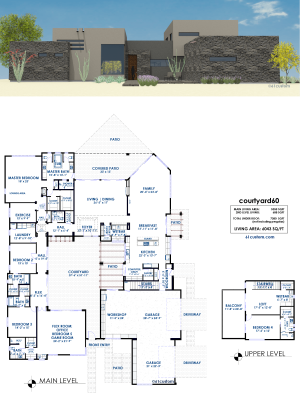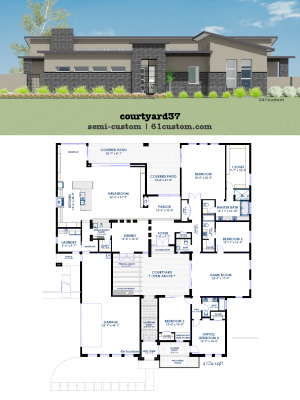Description
This modern farmhouse includes a huge loft-style, open concept greatroom, four split bedrooms, four baths, a mudroom, huge laundry room with exterior access, and an extended 3-car garage.
This floorplan has a massive kitchen with a 15-foot long island! You’ll also find a built-in oven/micro-convection, induction cooktop and adjacent wetbar, which can also be configured as a homework station. The dining area can comfortably seat 14-18, making this the perfect home for entertaining.
Walk out from the kitchen/dining area to your massive covered patio through the oversized 8ft tall sliding door. No need to track mud through the house when you come back in – a mudroom with bench off the garage is a great place to drop coats, boots and backpacks. A huge walk-in closet off the mudroom and a separate pantry offer plenty of storage for farm or family gear.
The oversized 3-car garage with 8ft tall doors is deep enough to park a full-size crew cab pickup. The garage also includes a workshop area, utility sink, and storage cabinets. A door to the back porch offers convenient access to the garage from the backyard. The garage includes an outlet for charging an electric vehicle, too.
The flex room near the foyer can be used as an office, living room, dining room, play room, or can be configured as a 5th bedroom. It can also be combined with the wetbar and bedroom 4 to convert the area into a guest/in-law suite. The fourth bedroom has its own patio with a private entrance, making it perfect for in-laws or a home office.
The owner’s bedroom has plenty of room for a king-size bed along with a sofa or set of chairs. Your bathroom will be the envy of the neighborhood with dual sinks, a big walk-in shower with dual heads and benches, and the biggest air-jet overflow tub we could find. This massive walk-in closet can be configured as two closets or one closet and an exercise room.
Clean lines, mid-century modern-inspired windows and a low-slope metal roof mesh with wood grain tile and cultured stone or brick for a clean, modern feel. 8ft interior doors, 9-10ft ceilings in the bedrooms/baths and vaulted ceilings in the greatroom give this home a spacious, airy feel that works with any style of decor. This plan also includes:
- Spray foam insulation – up to R40 in the walls
- Gas ribbon fireplace
- Dual tankless water heaters
- Solar panel-friendly roof
- Polished concrete floors
This fresh take on the traditional ranch house offers an ideal layout for modern, suburban living, and is also a functional farmhouse for a working farm.
This house plan is available without a garage. >>
Plans for a coordinating detached garage/workshop are also available.
Width: 105′ 5″ Depth: 54’7″
