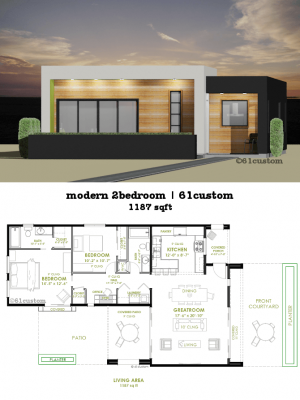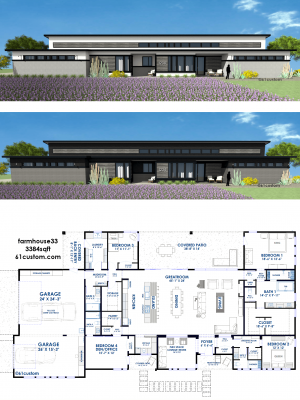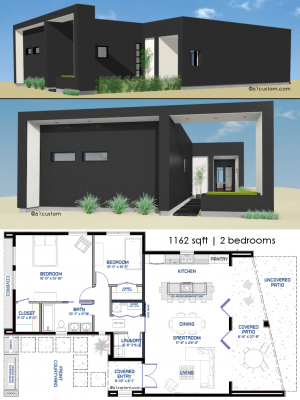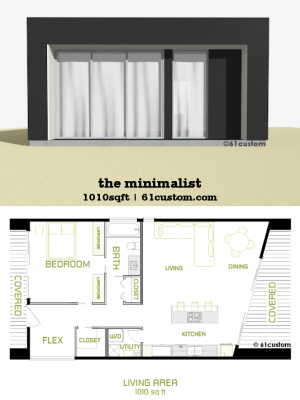Description
5885 square foot southwest contemporary plan with front and back courtyards. The shape of this home was designed to block out unappealing views on neighboring lots, and offers privacy in the back courtyard area. The plan includes formal living and dining rooms along with a great room, den, game room and loft. The home office / guest suite is accessed via a separate entrance through the front courtyard. The extended 4-car garage has a workshop area and over-sized doors to allow lifted vehicles to enter.




