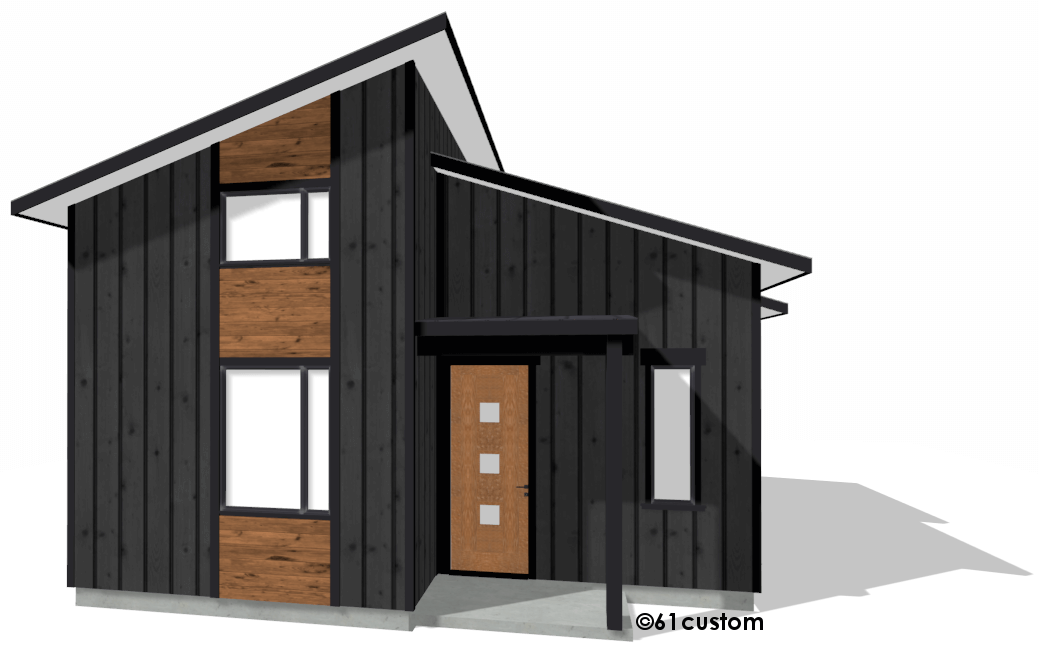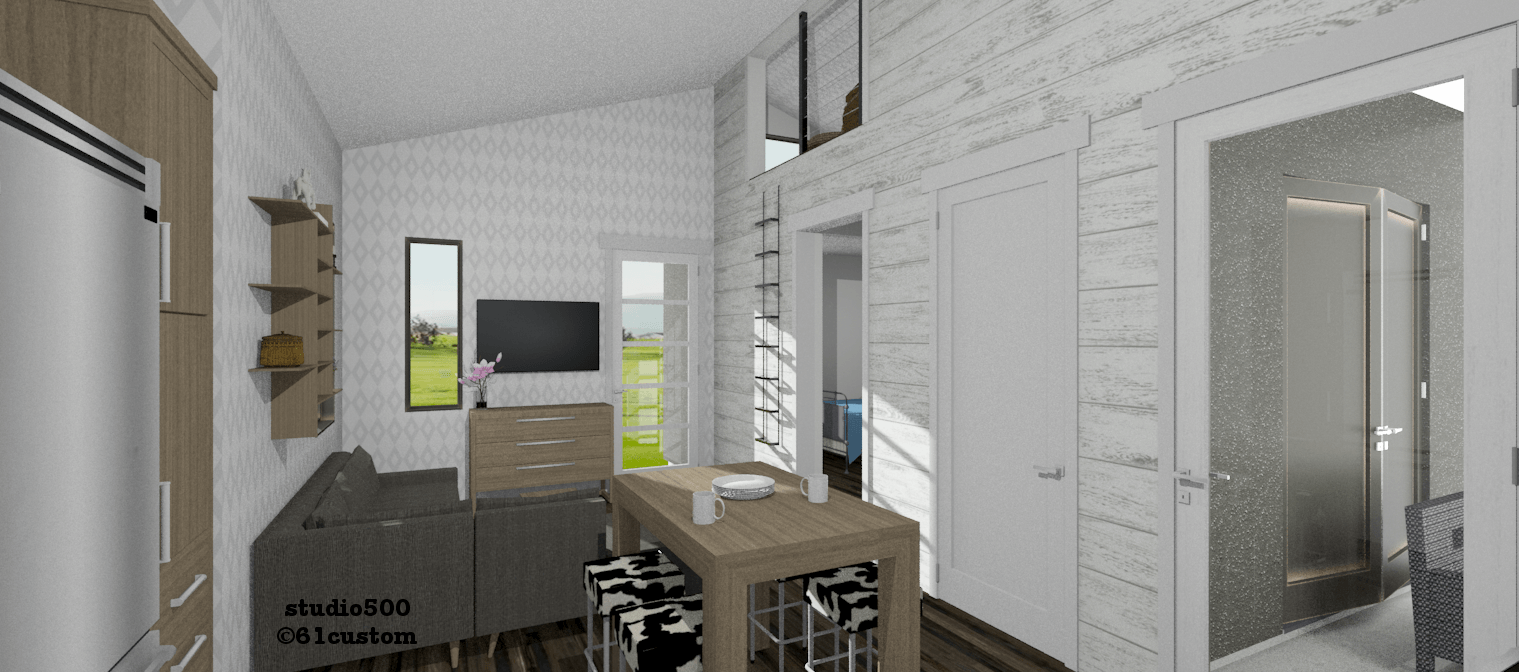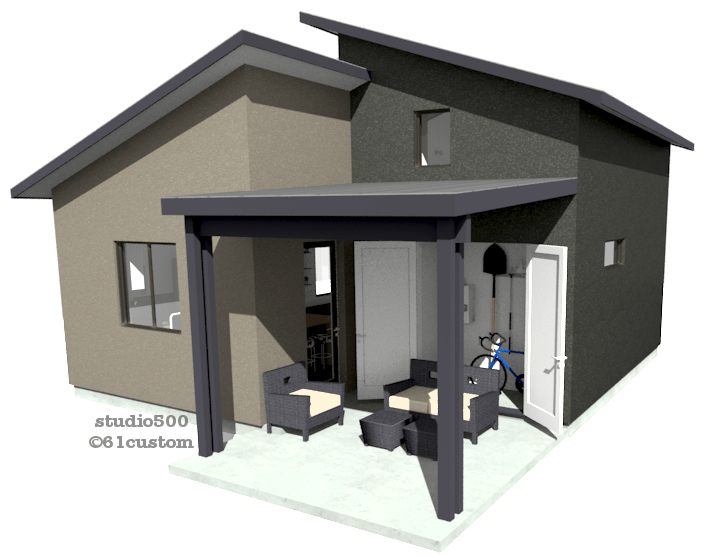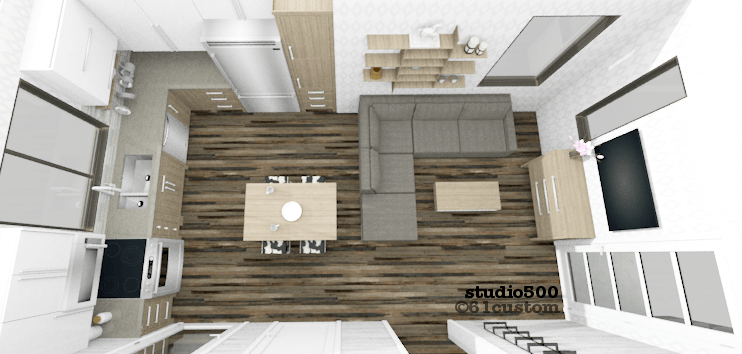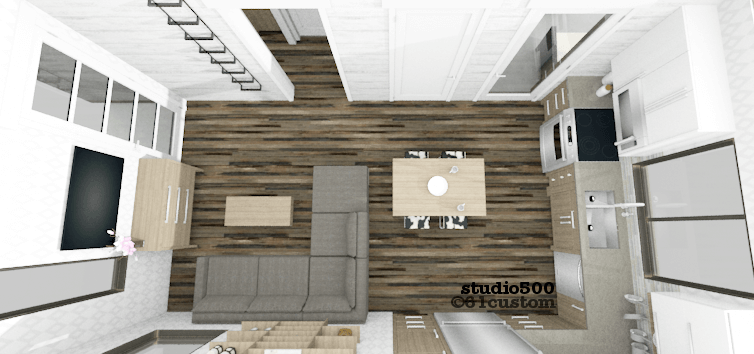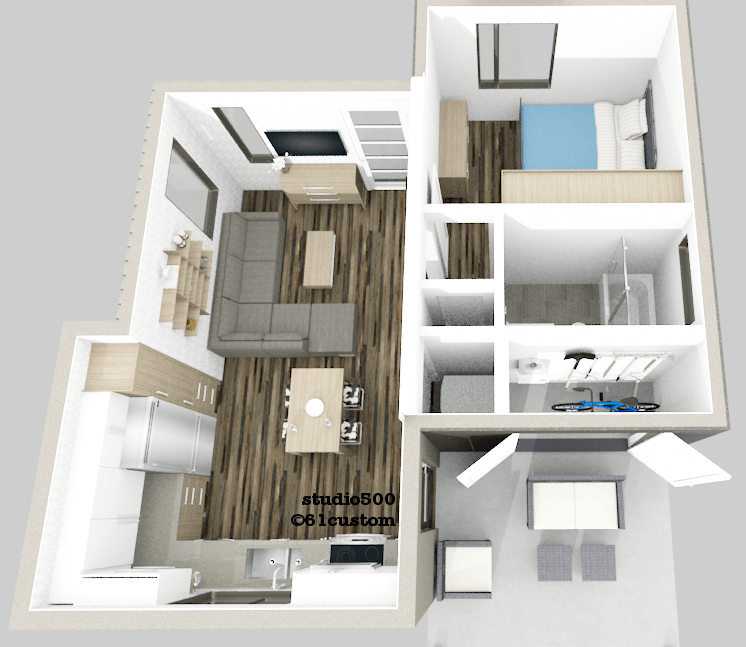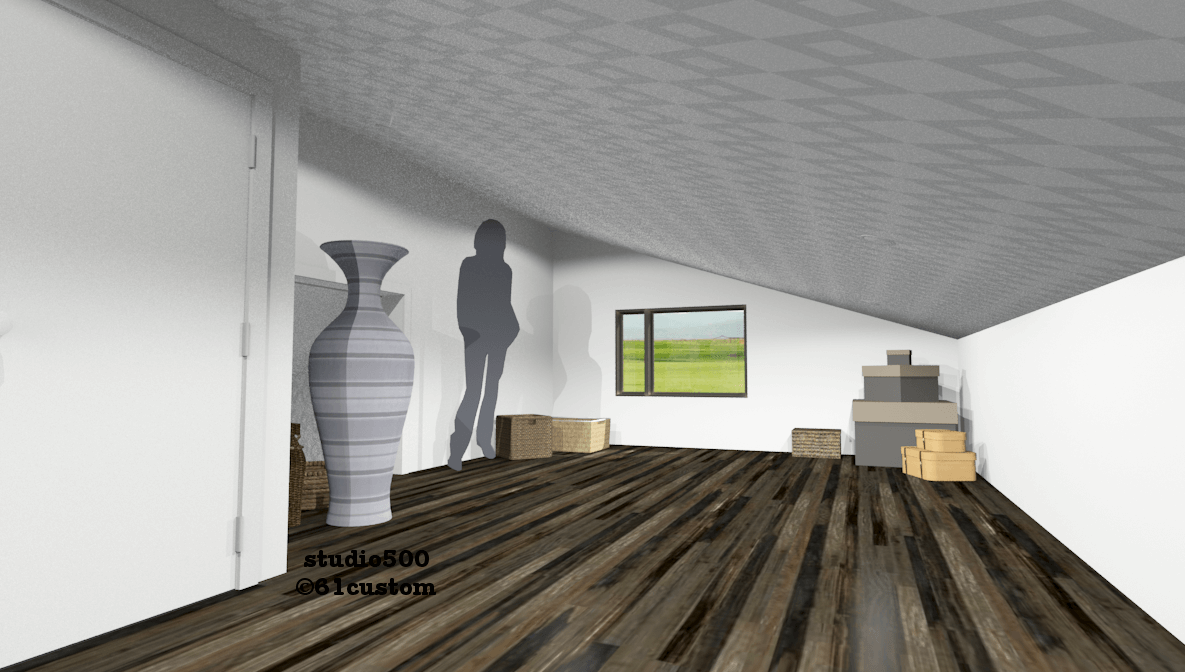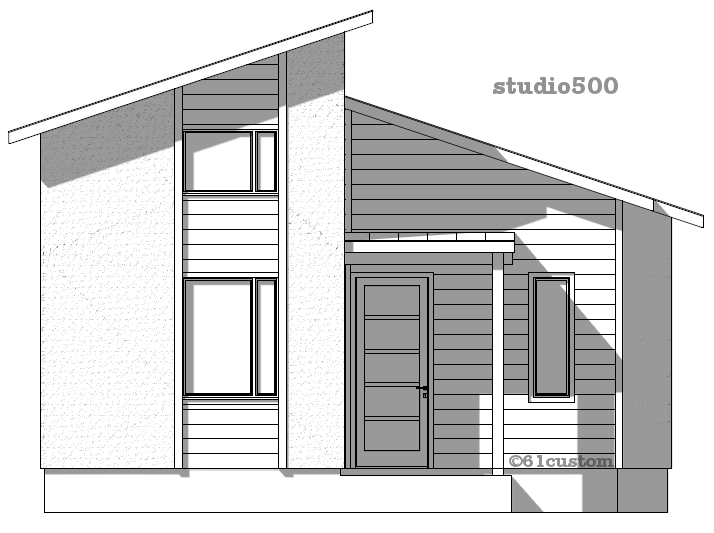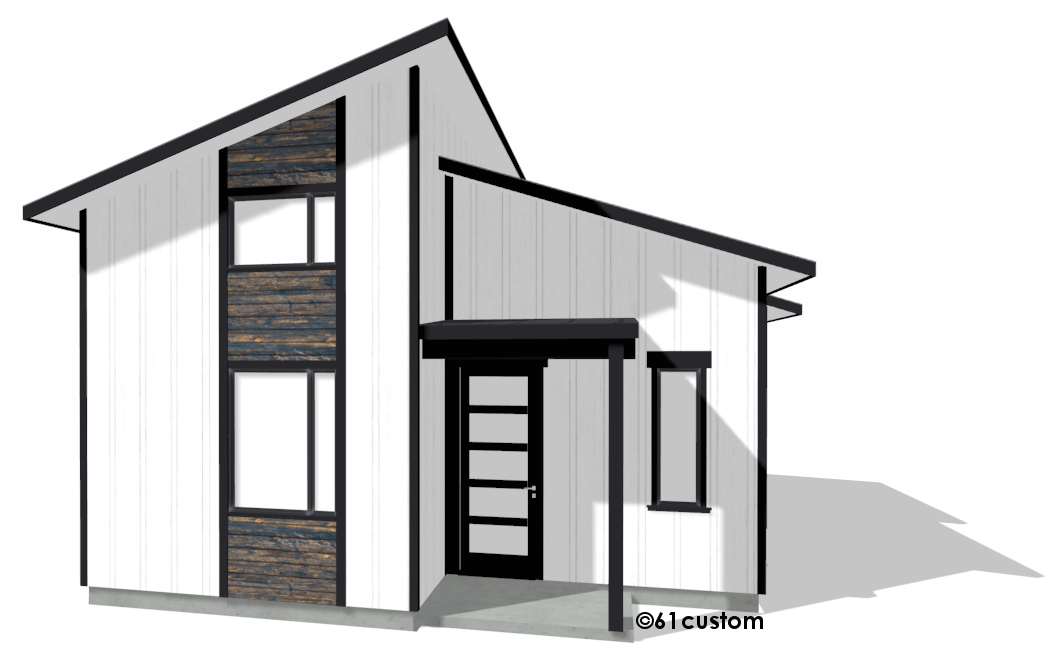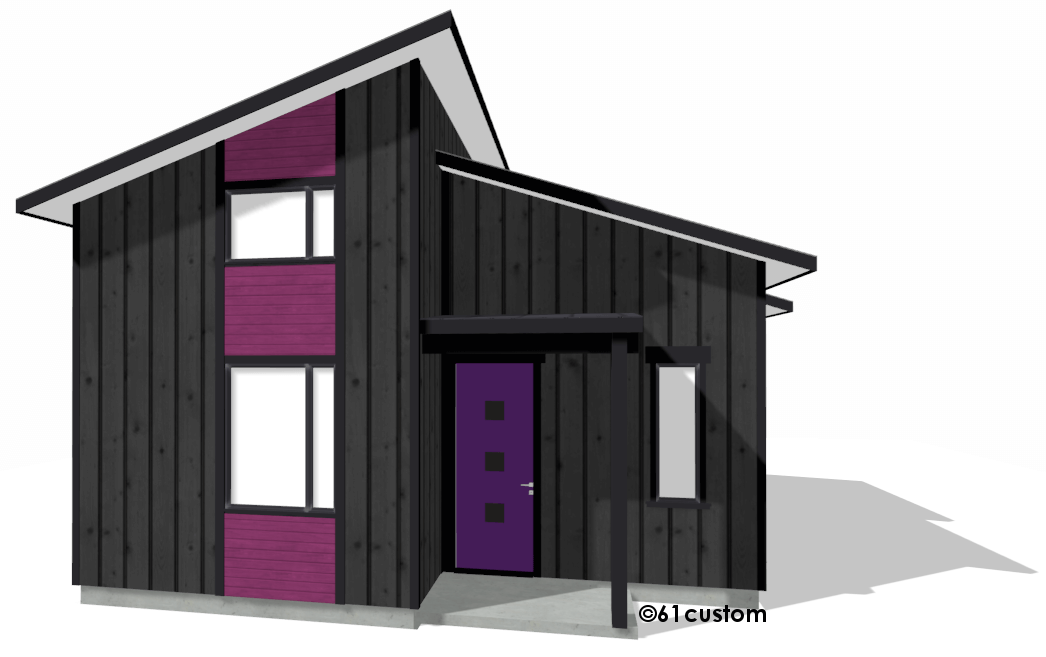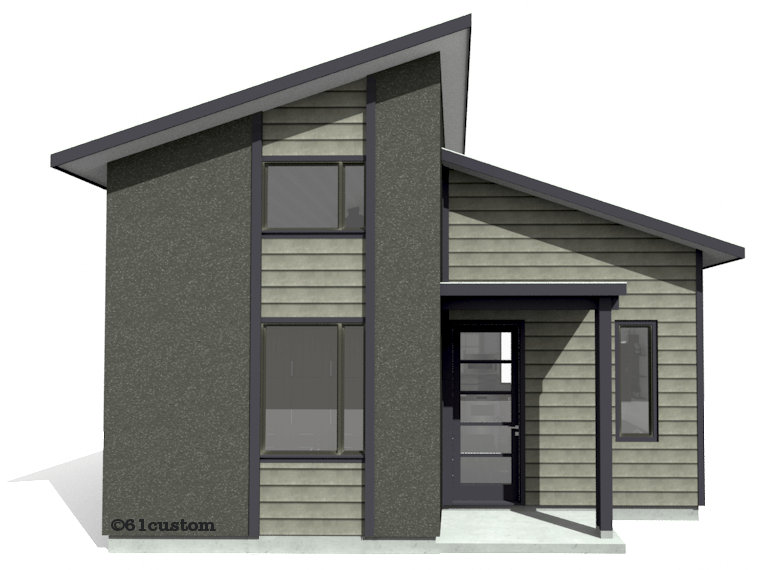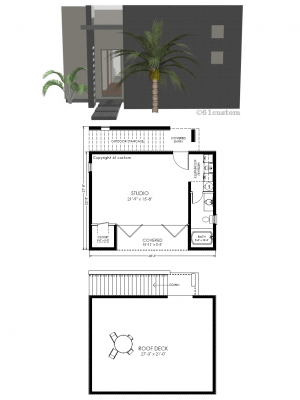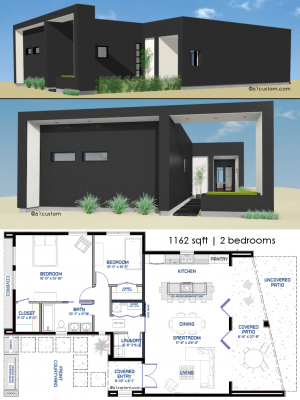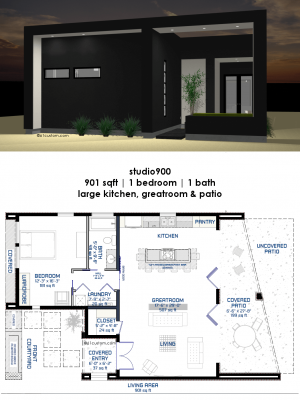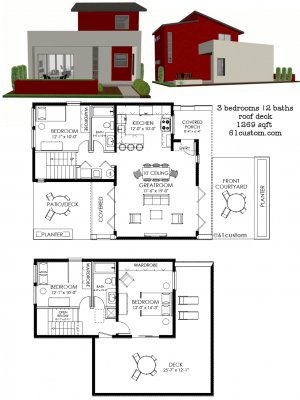Description
studio500 is a modern tiny house plan with 1 bedroom, 1 bathroom and a full size kitchen. The kitchen has plenty of counter space and room for full-size appliances. A counter-height dining table doubles as a kitchen island with seating tucked below, and there’s plenty of room in the living area for a full size sofa or sectional. The modern, open floorplan and vaulted ceilings in the living area make this home feel more spacious and airy.
The bedroom has a 9ft ceiling and uses a freestanding wardrobe closet that takes up less space than a built-in closet while offering more organized storage. The bathroom has room for your choice of shower or tub-shower combo in a full size, 60″x32″. This tiny house plan also includes a laundry area, covered patio, and an outdoor storage closet for gardening tools, a bike, pool accessories, etc. The laundry can be moved to the outside storage area, freeing up space for a larger pantry or storage closet off the kitchen.
The attic can be left unfinished or configured as an open storage loft (not included in square footage). The ceiling in the storage loft slopes from approx. 3ft to 6ft. Two windows on opposite sides of the loft can be opened to help draw hot air up and out of the home.
The exterior of this modern tiny house plan is finished in low maintenance stucco with fiber cement siding accents. The roof is standing seam aluminum. An alternate exterior finish is is available in a combination of lap siding and board & batten siding. Additional foundation options (crawlspace, basement) are available as well. Please contact us for information.
This tiny house plan layout is IRC 2015 building code compliant.

